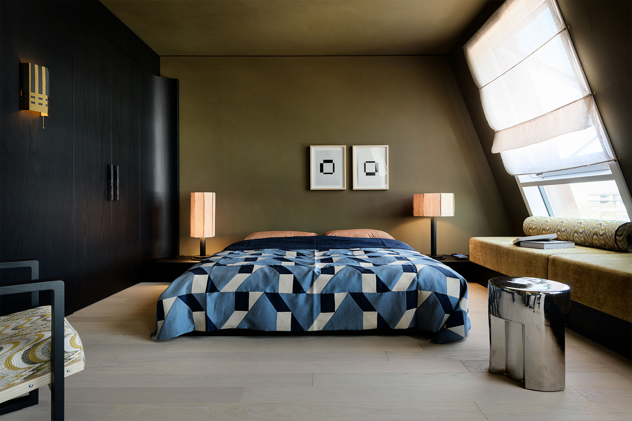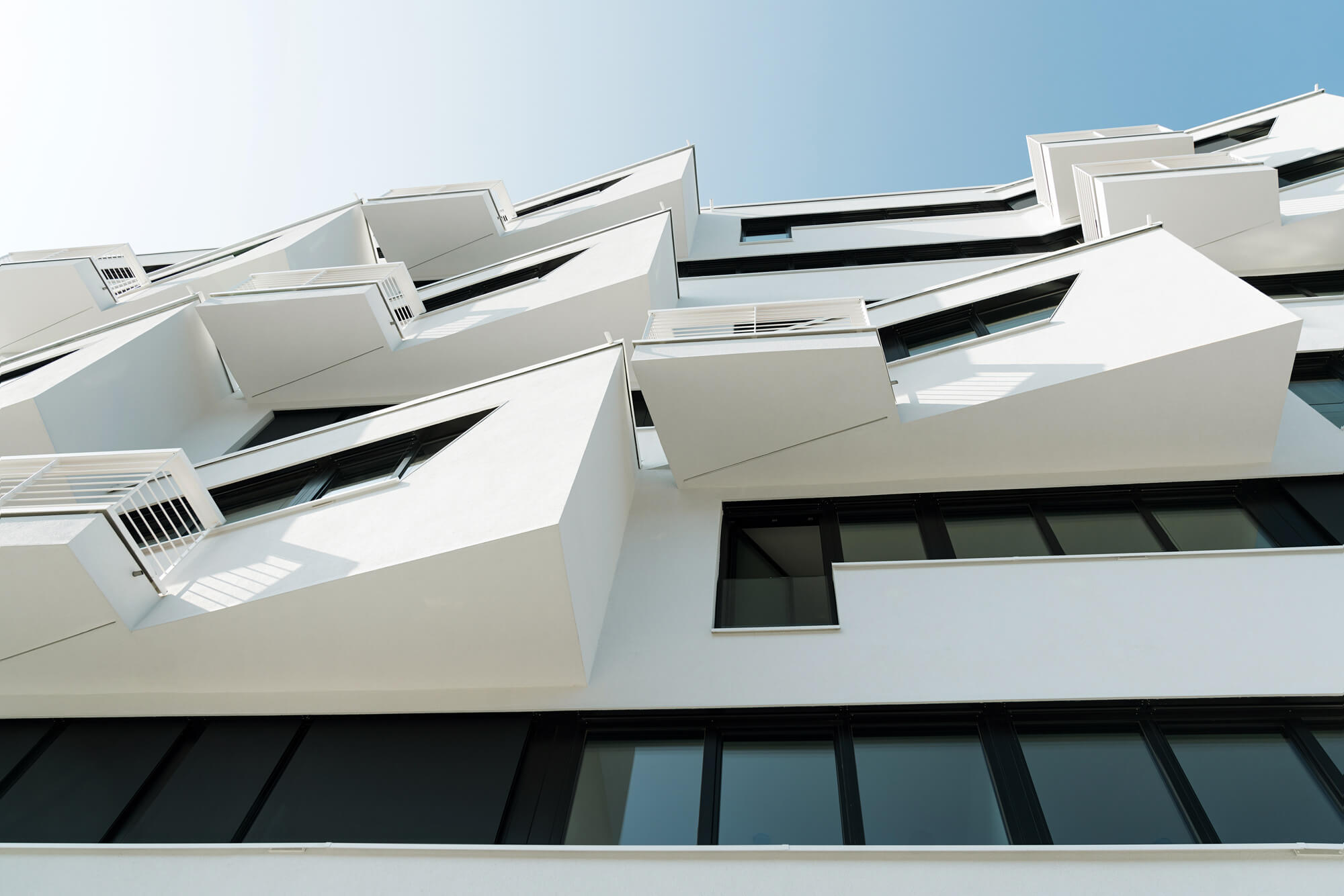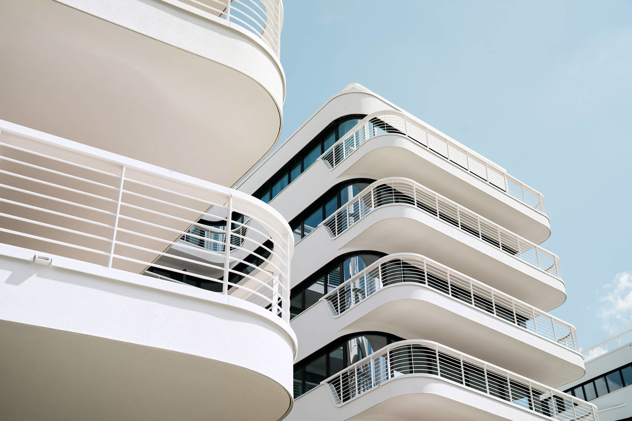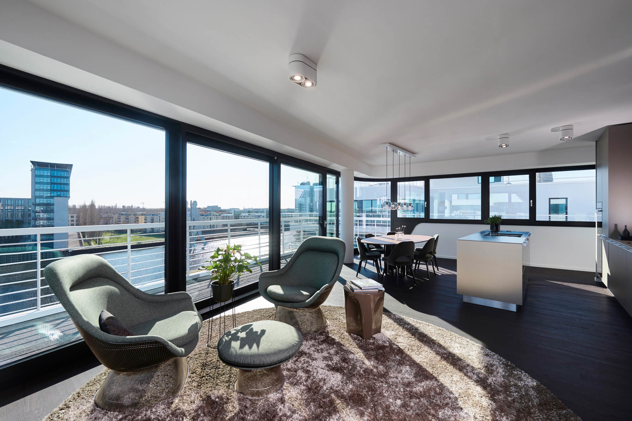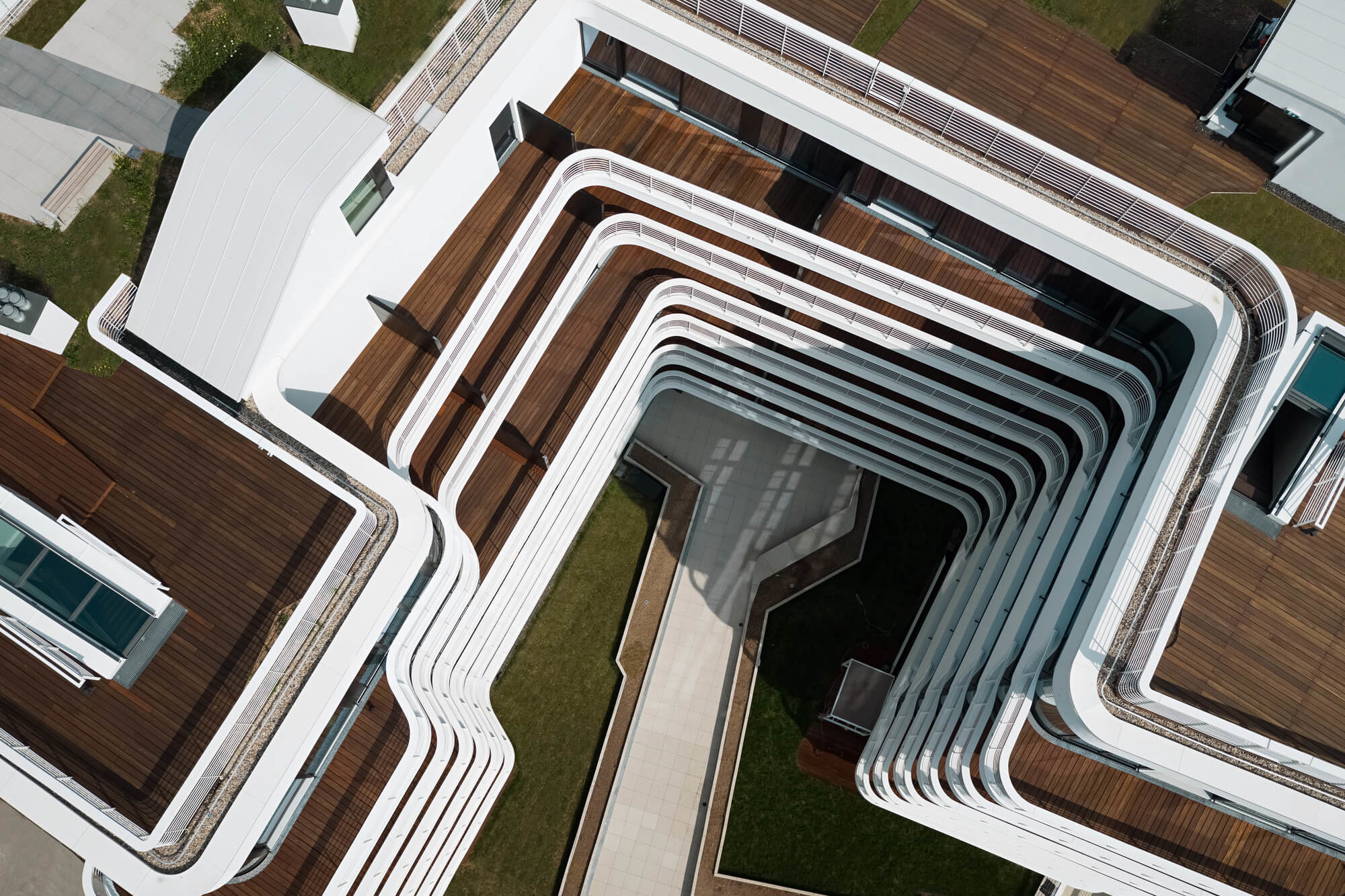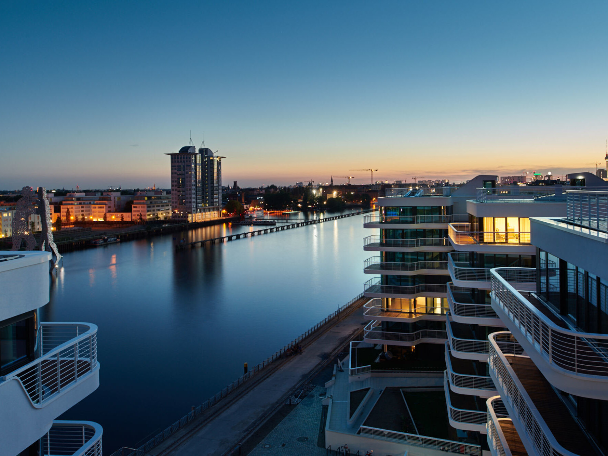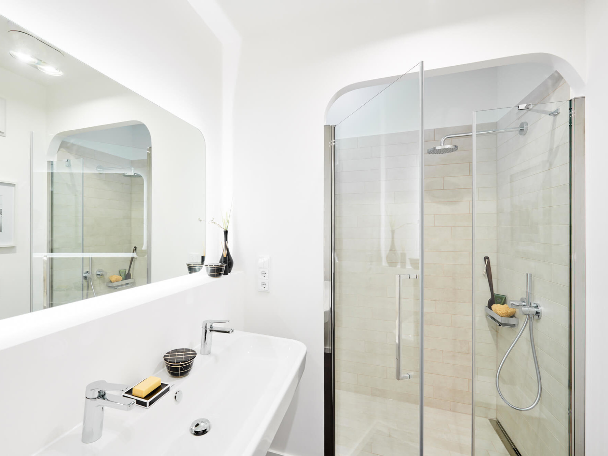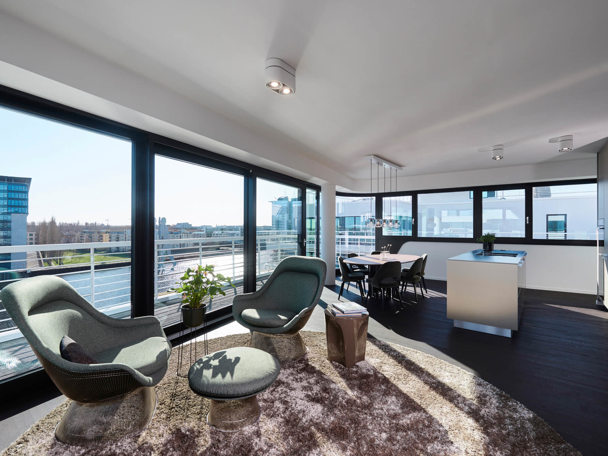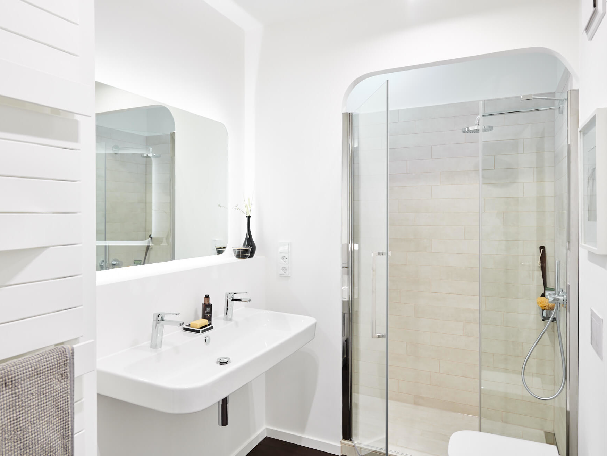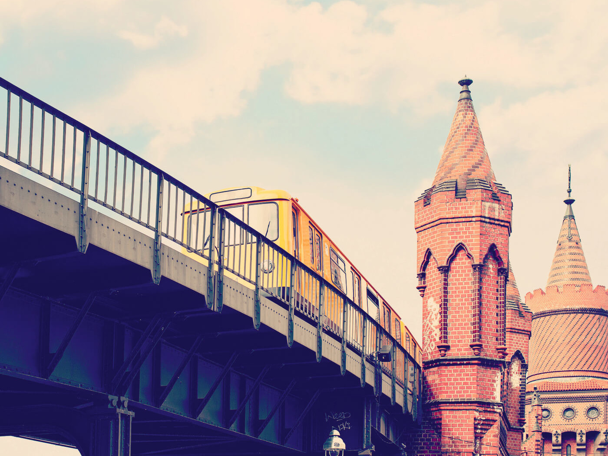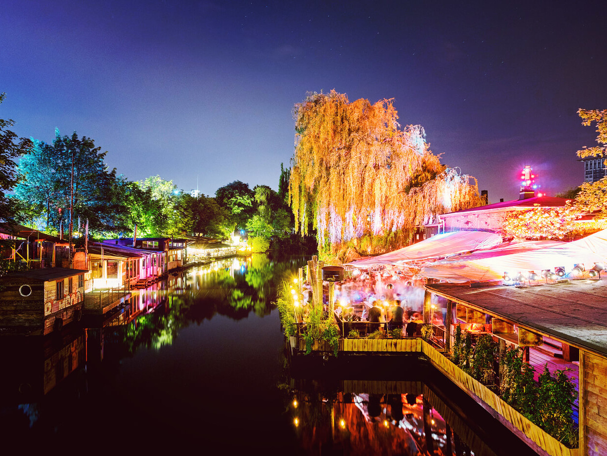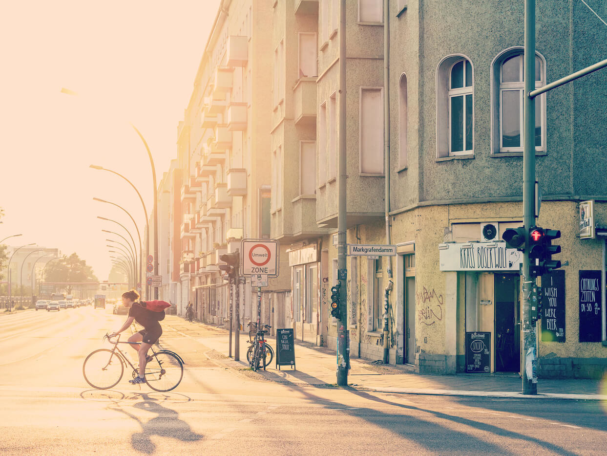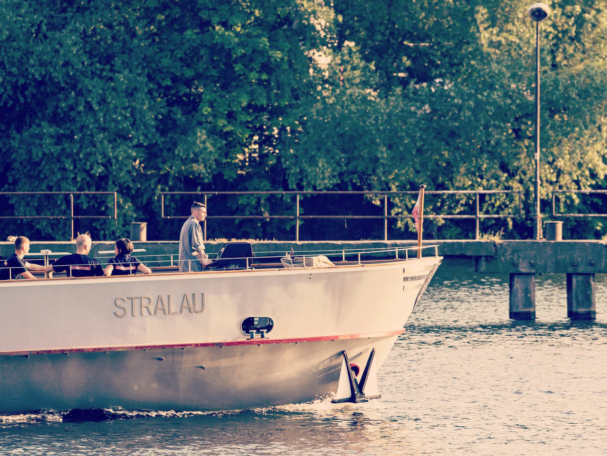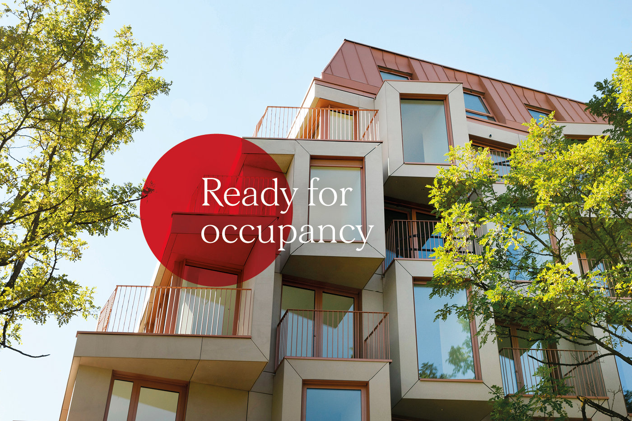
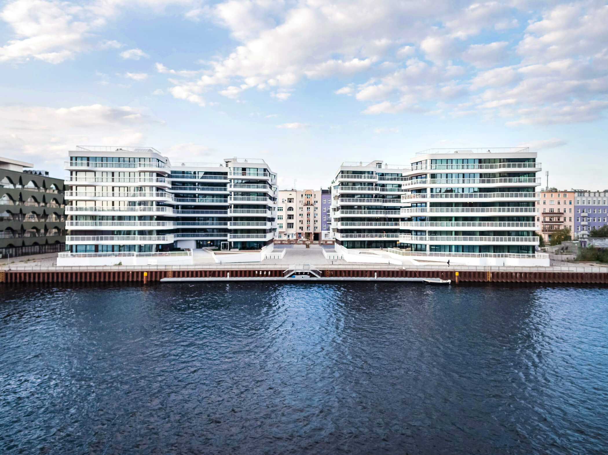
WAVE soars over the Spree. The unmistakable futuristic handiwork of the star architects at GRAFT. The location by the water is breathtaking. A statement for an extraordinary lifestyle. A manifesto against conformity.
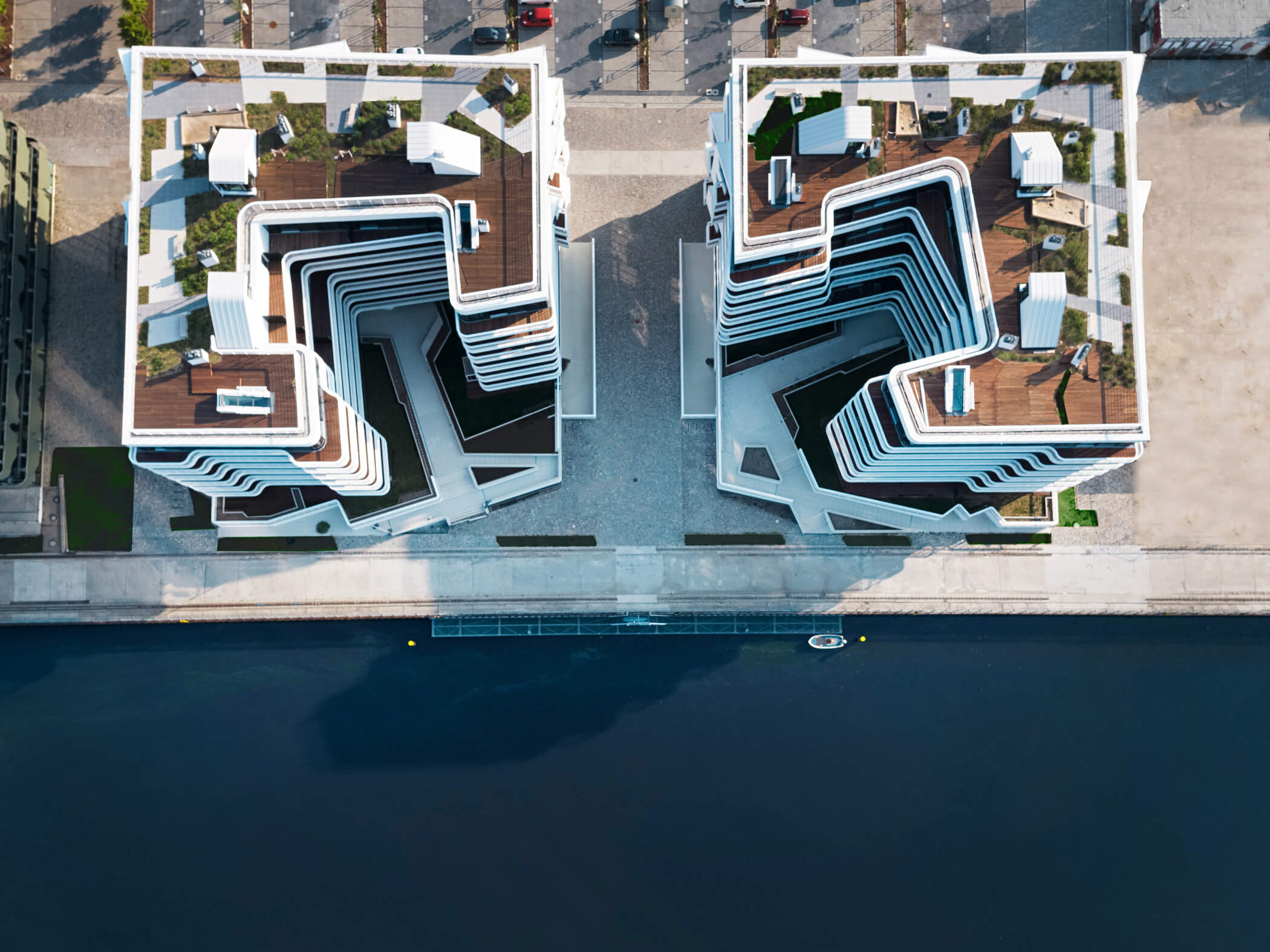
Completion 2019
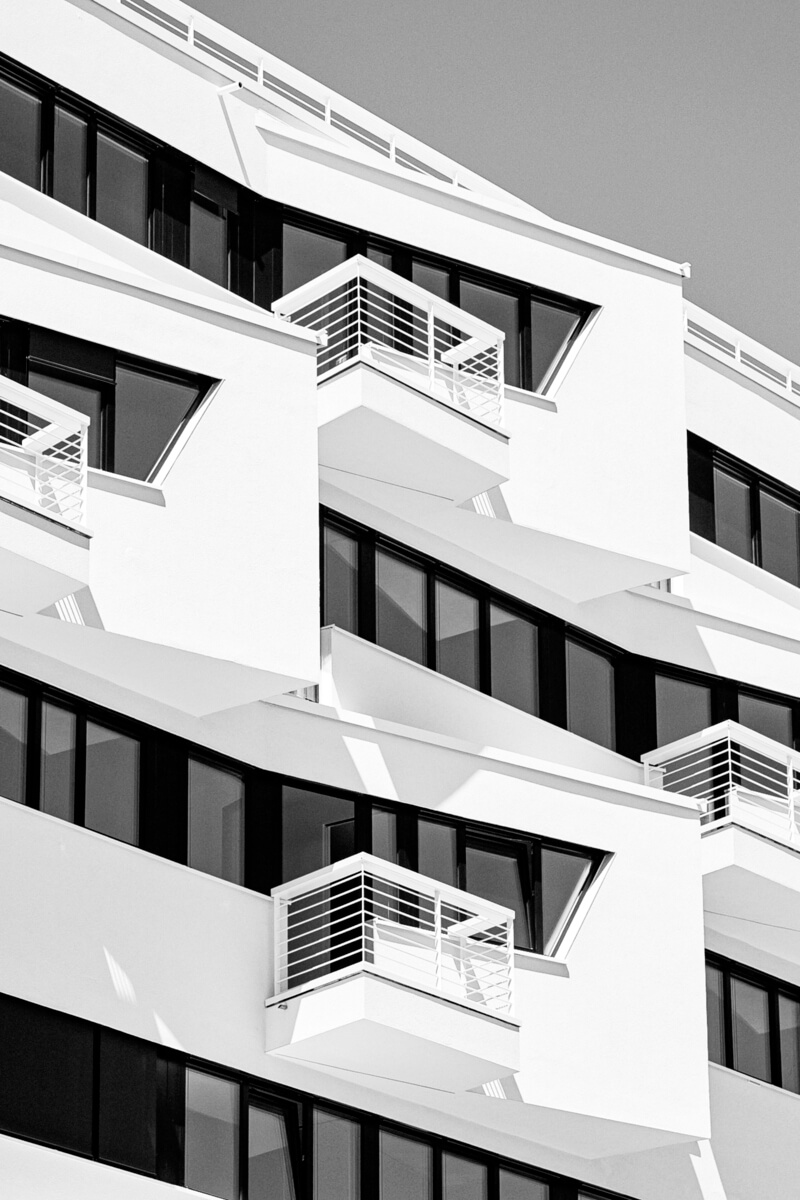
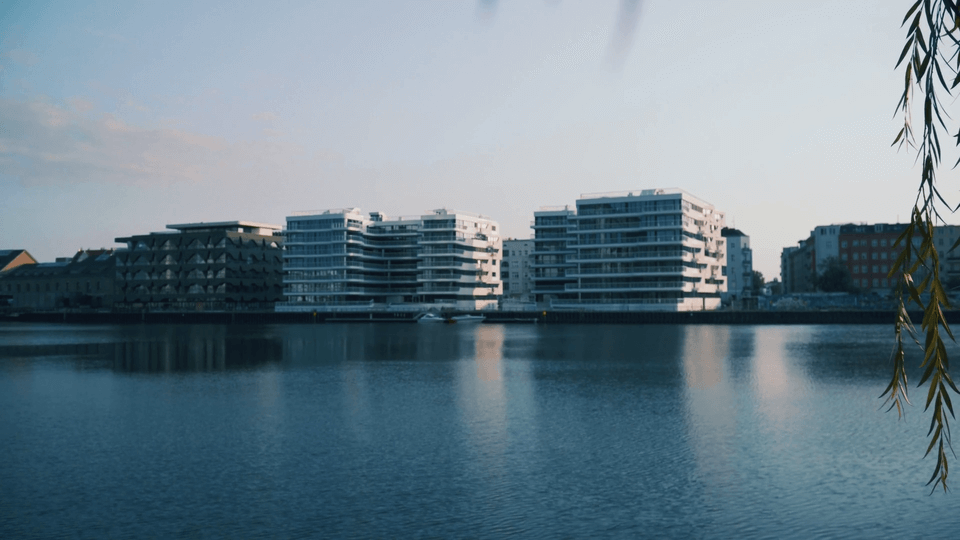
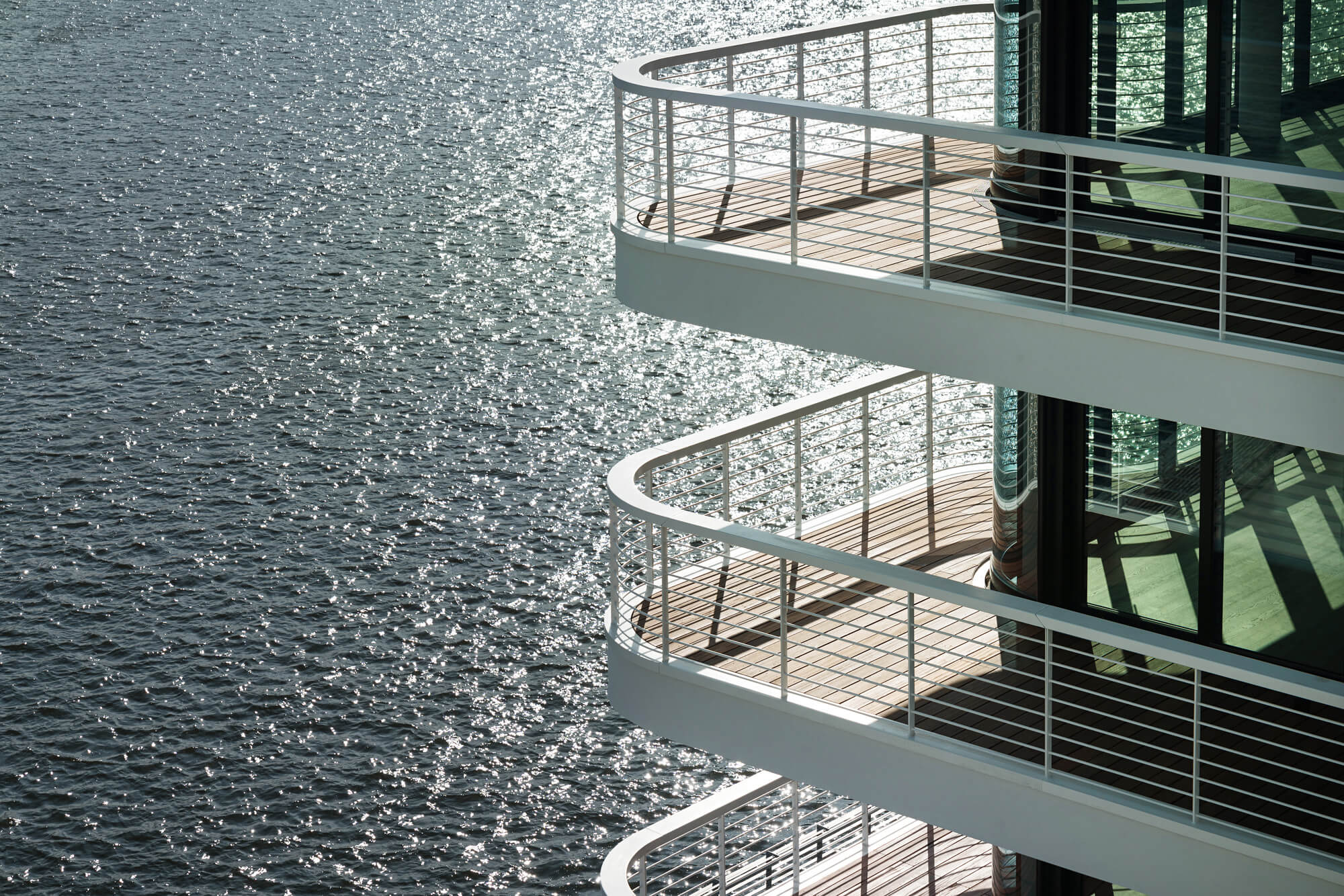
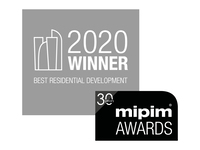
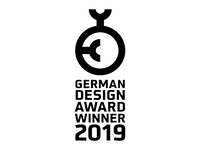
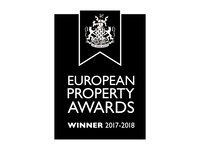
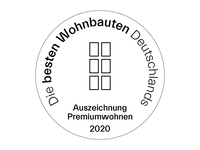
WAVE at a glance.
Concept
WAVE – waterside living berlin.
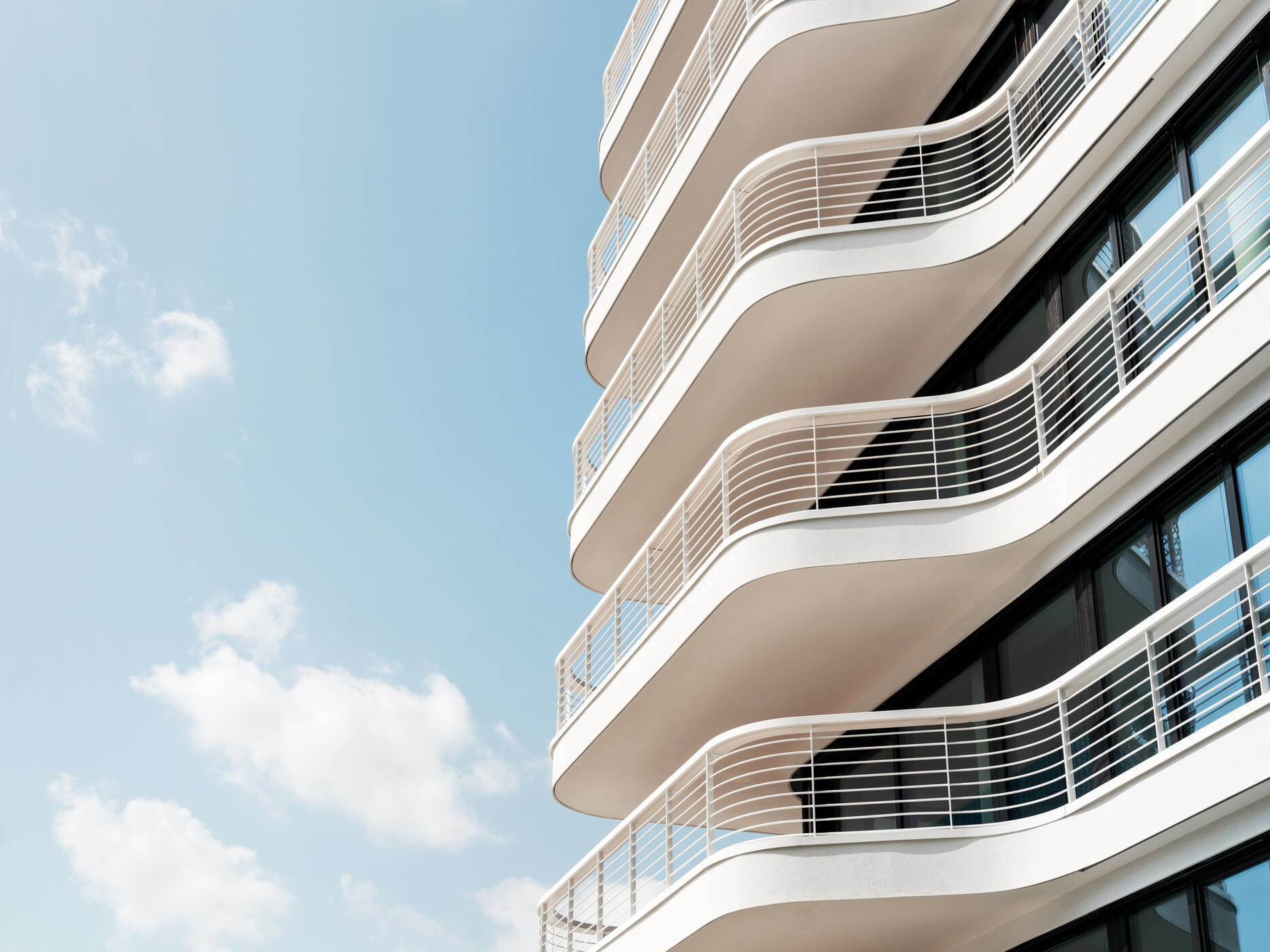
The art of architecture from GRAFT
The inspiration is the Spree. The star Berlin architects have given the water its stage, with the residents as the audience. The exterior of WAVE was designed so that 70 per cent of the apartments enjoy a spectacular view over the Spree. The sunlight reflected in the waves enters the buildings through panoramic windows.
living in superlative
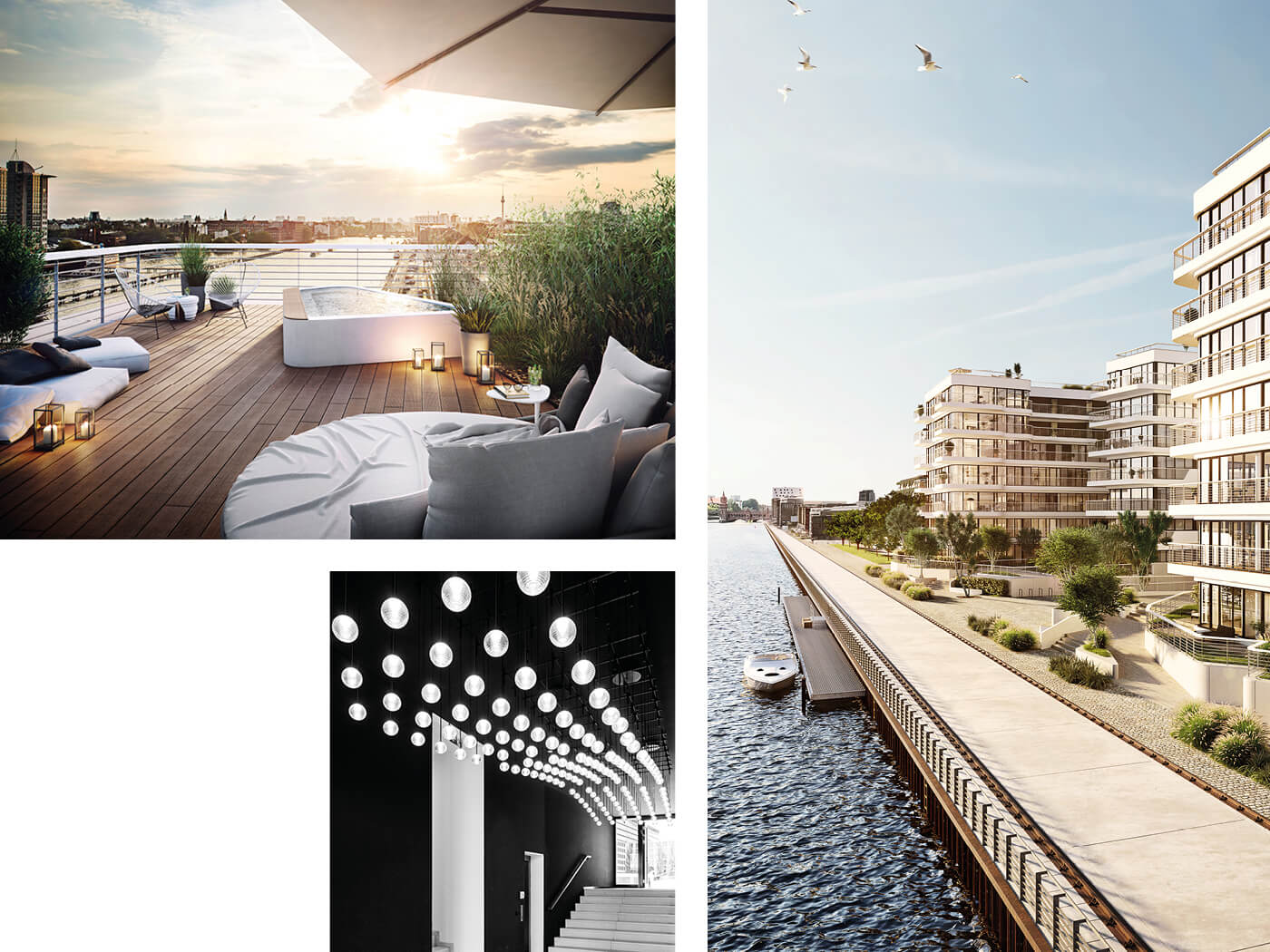
WAVE relies on sophisticated services that leave nothing to be desired.
every apartmentan exeptional space
Balconies, terraces, private gardens or sun decks ensure a fabulous panoramic view; a sense of openness and connection to the water is constant. Ceiling heights of around 2.7 metres create a pleasant sense of spaciousness. The interior design draws on associations with boat design. Sweeping and flowing forms prevail.
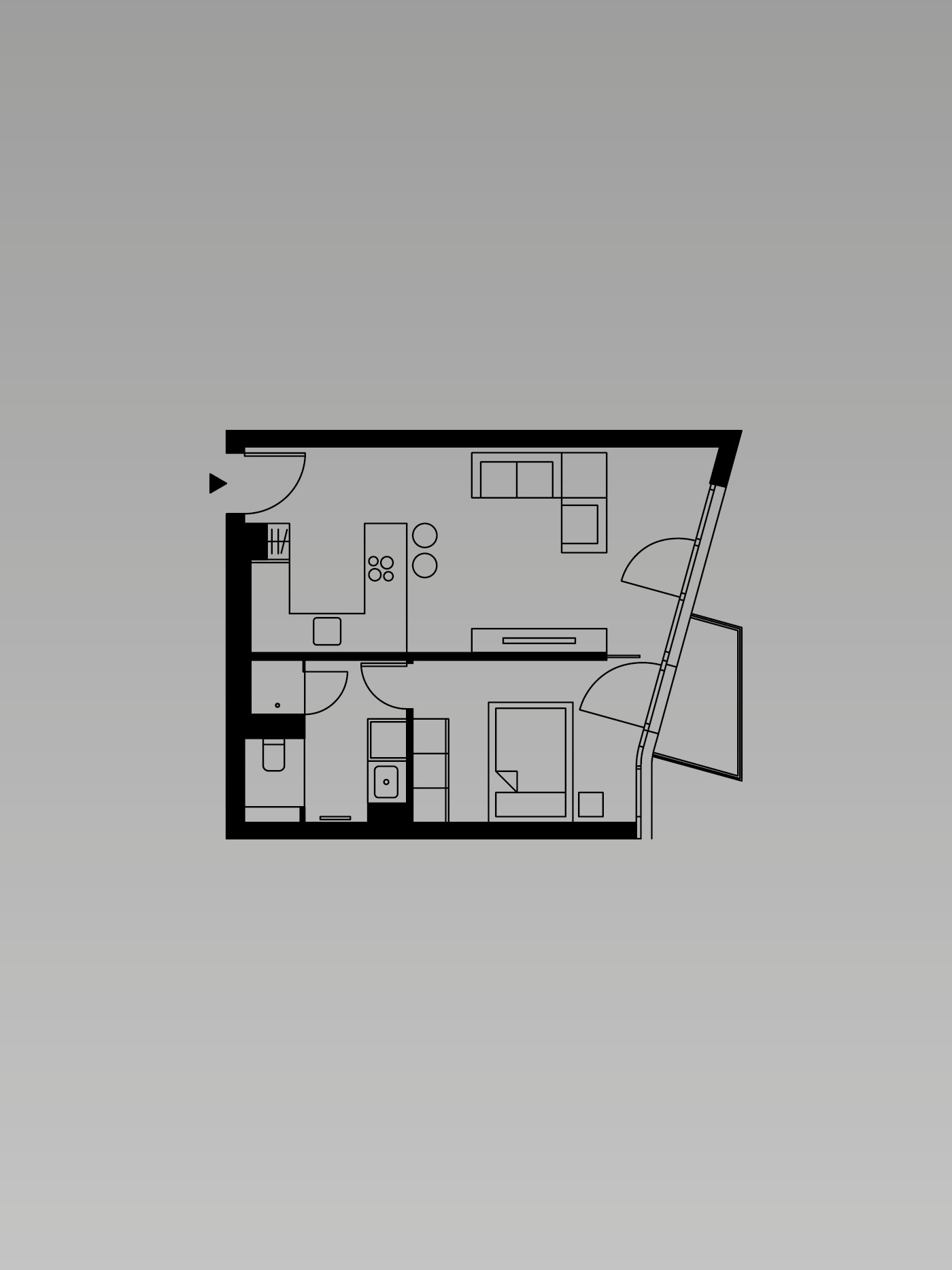
Apartments
The projections and balconies on the outer façade shape the striking layouts of the apartments. Offset geometries, peaks, corners and edges create generosity and new visual axes towards the Spree and the city.
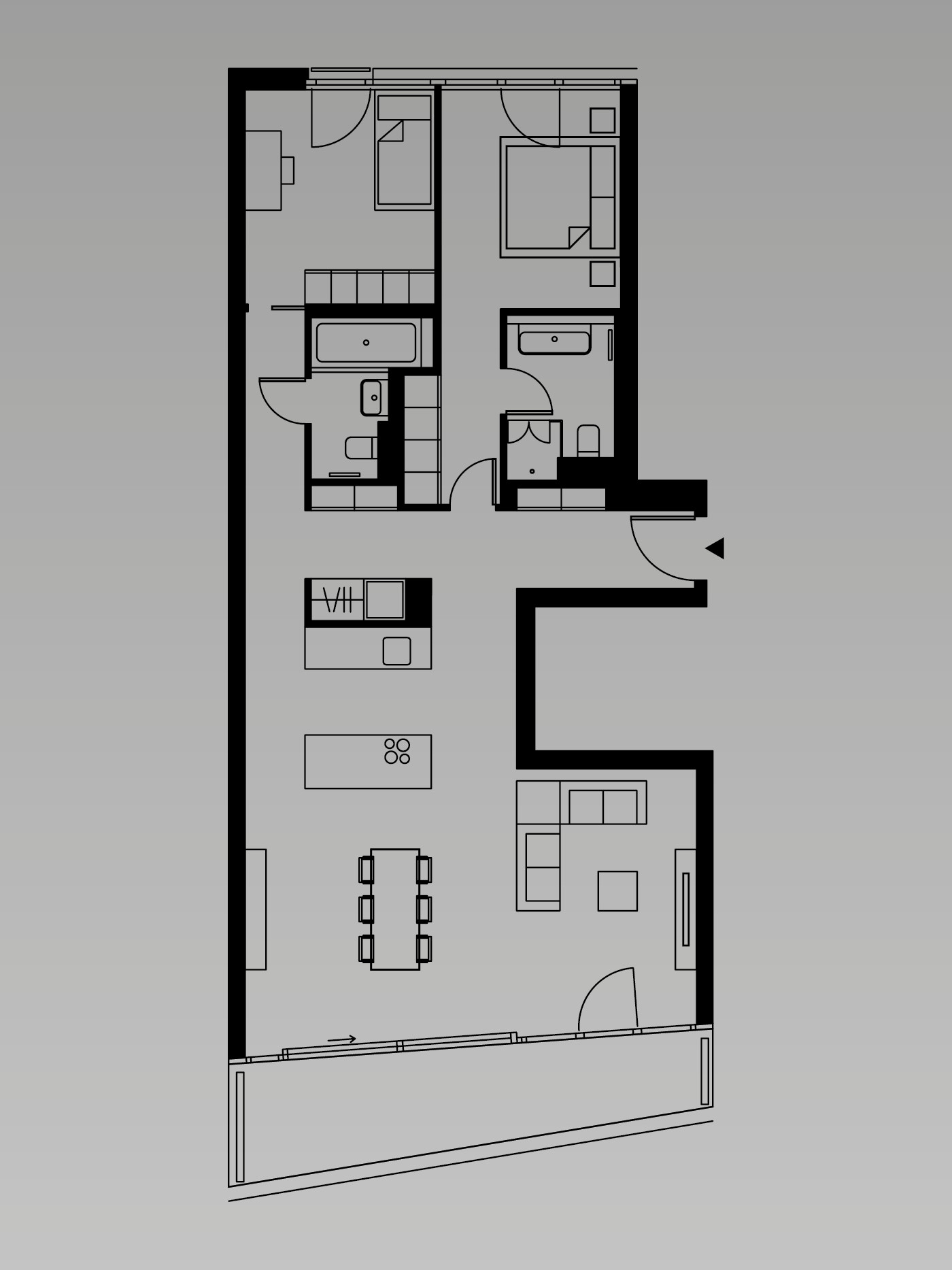
Flats
Open-plan kitchens and lounges, abundant glass and terraces, facing the sun and the Spree, bathrooms or walk-in closets in internal cubes. Flowing lines and organic shapes round off the floor plans to create individual apartments.
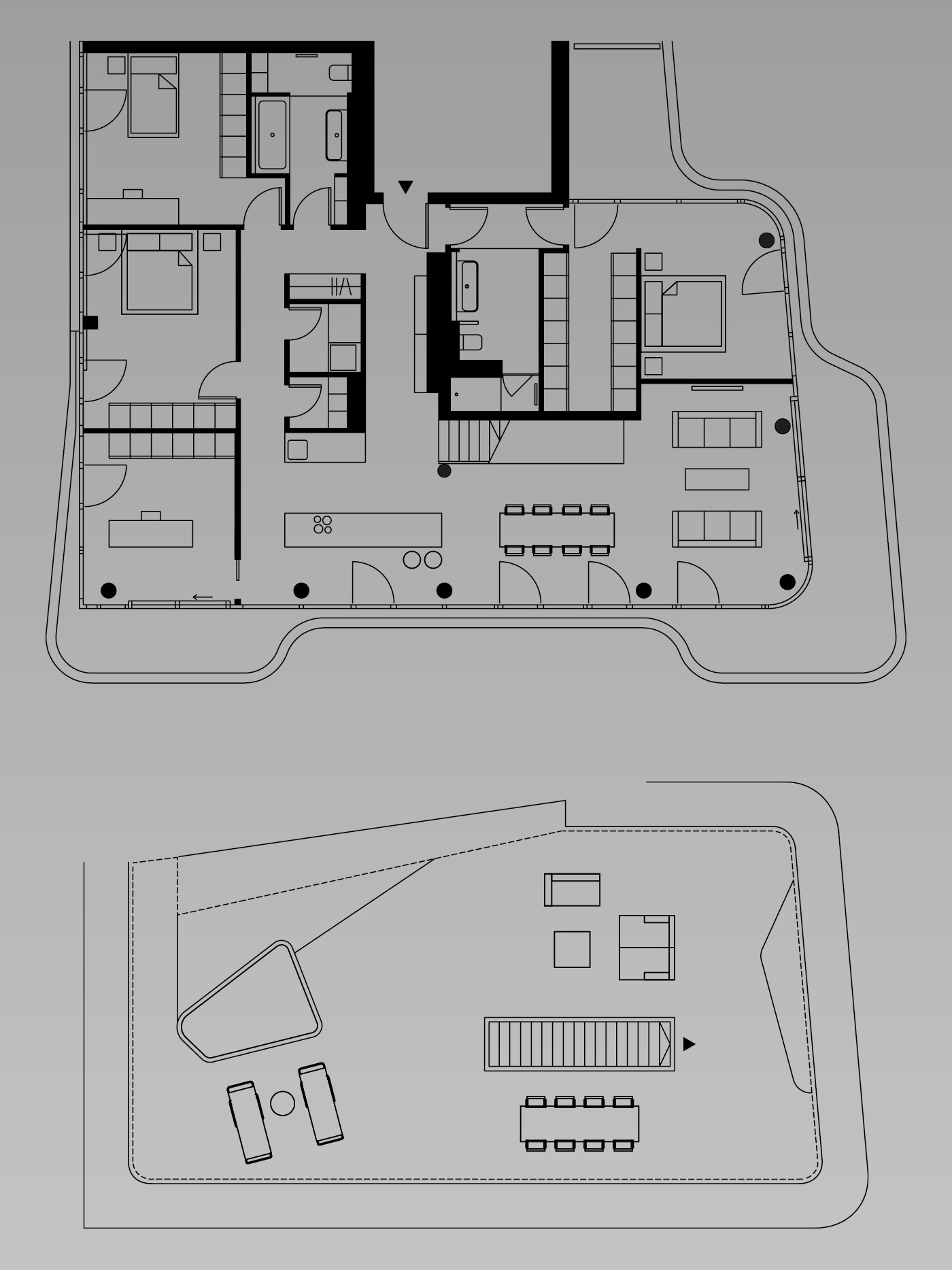
Penthouses
A penthouse over the Spree, a life above Berlin. Private sun deck included. As much space as an extravagant lifestyle deserves. Unique in its form language, just as aesthetes like it. For people who love something special. Anything but everyday.
Fixtures and fittings
For the most exacting demands.
Minimalist design with a chic effect. GRAFT has created an outstanding design for the apartments and penthouses. The flowing form of the exterior architecture is reflected in the interior. Flowing lines and curves are central to the language of form. The association with a yacht is not a coincidence but rather a conscious design choice.
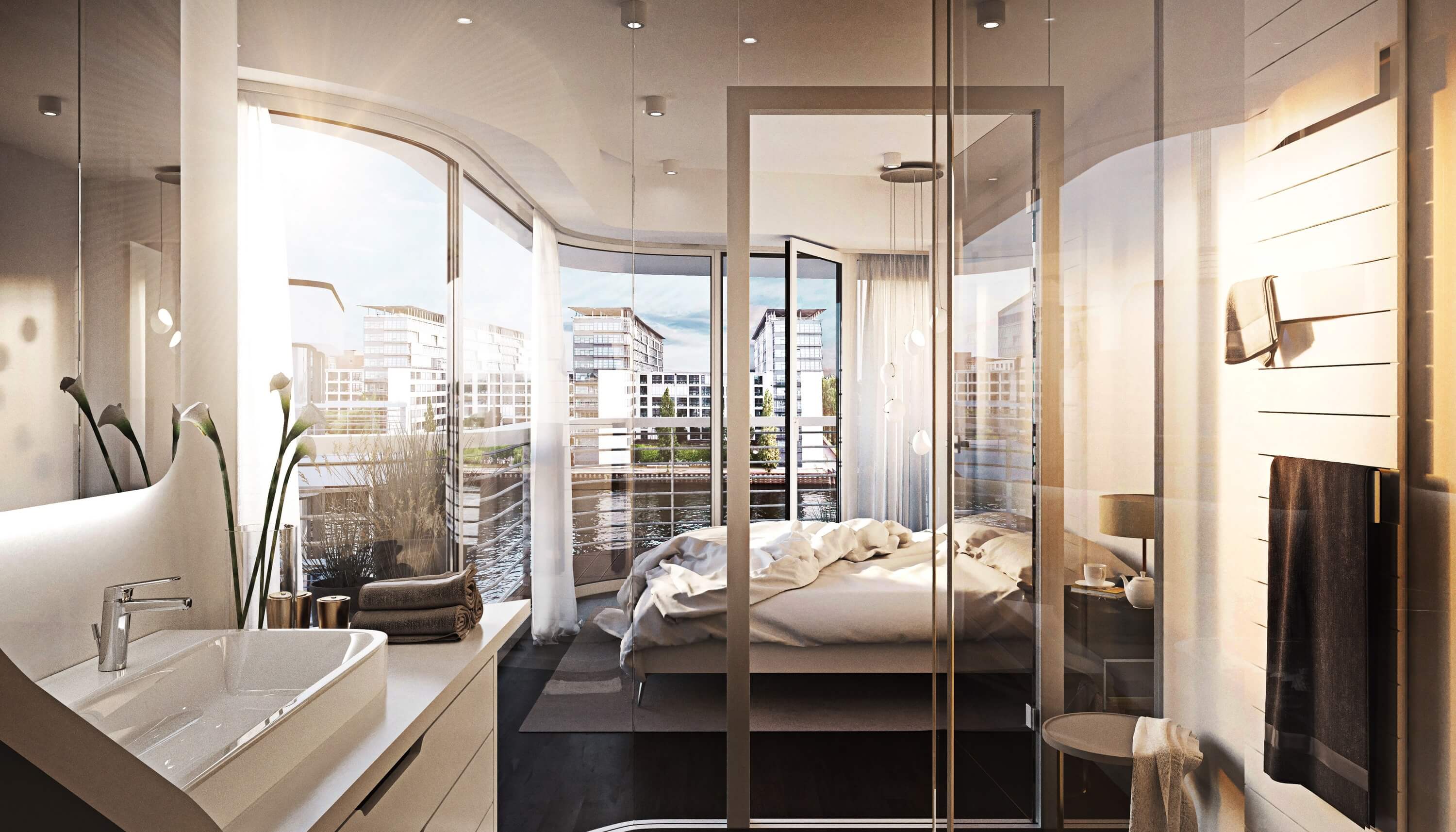

Windows
Wooden panorama windows with triple glazing
Parquet
- Thermally treated and naturally oiled
- Oak
Sun blinds
Vertical awnings controlled by app
Fittings
Brilliant chrome fittings from Keuco
Towel rail
A radiator like an objet d'art: Tabeo from KERMI
Smart Home
Intelligent home technology from Busch-free@home
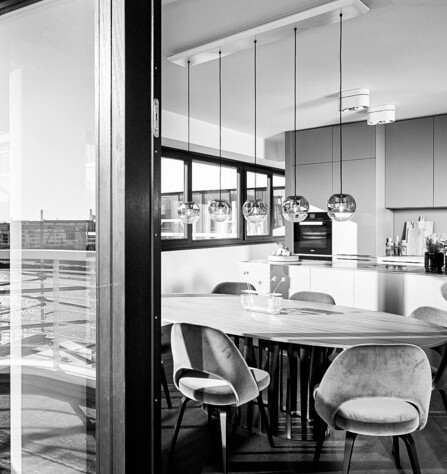
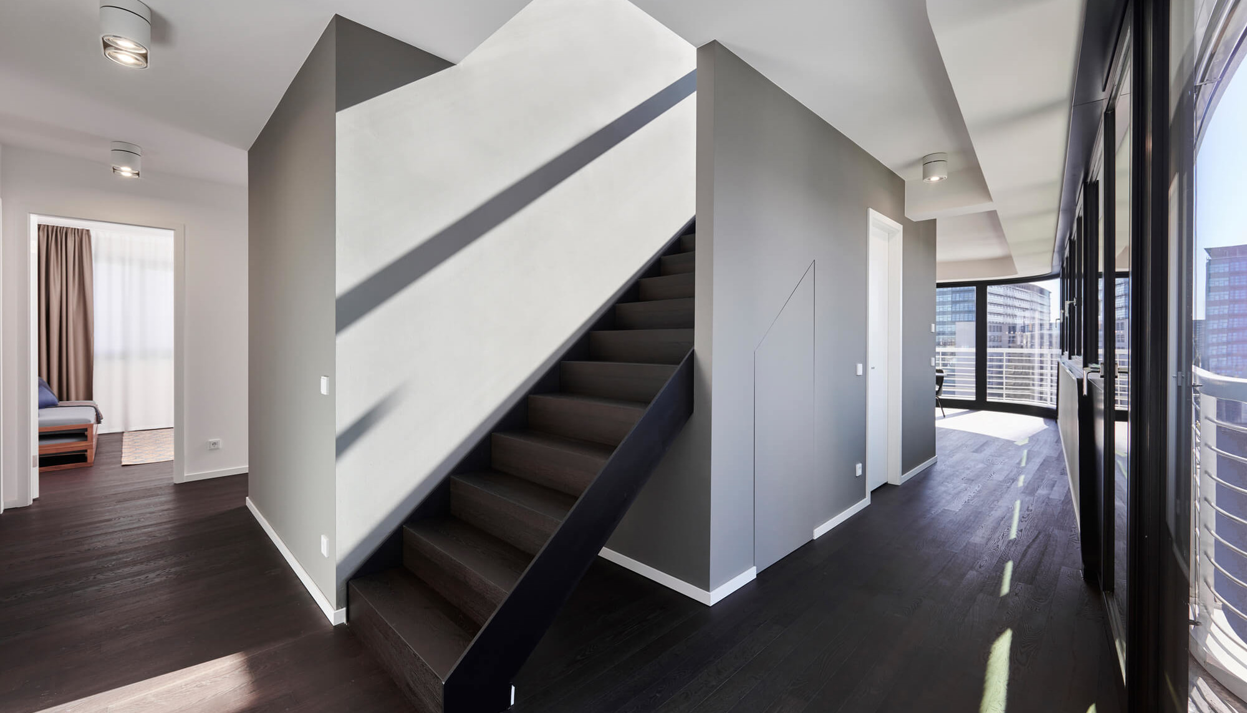
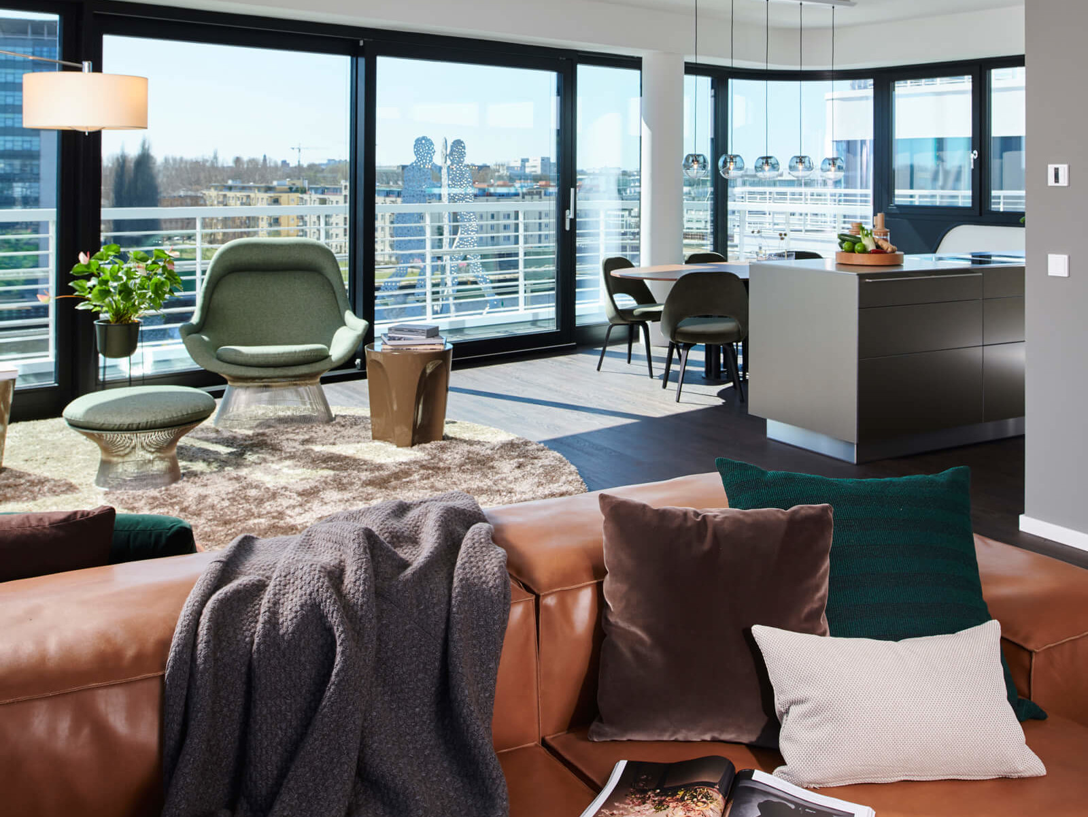
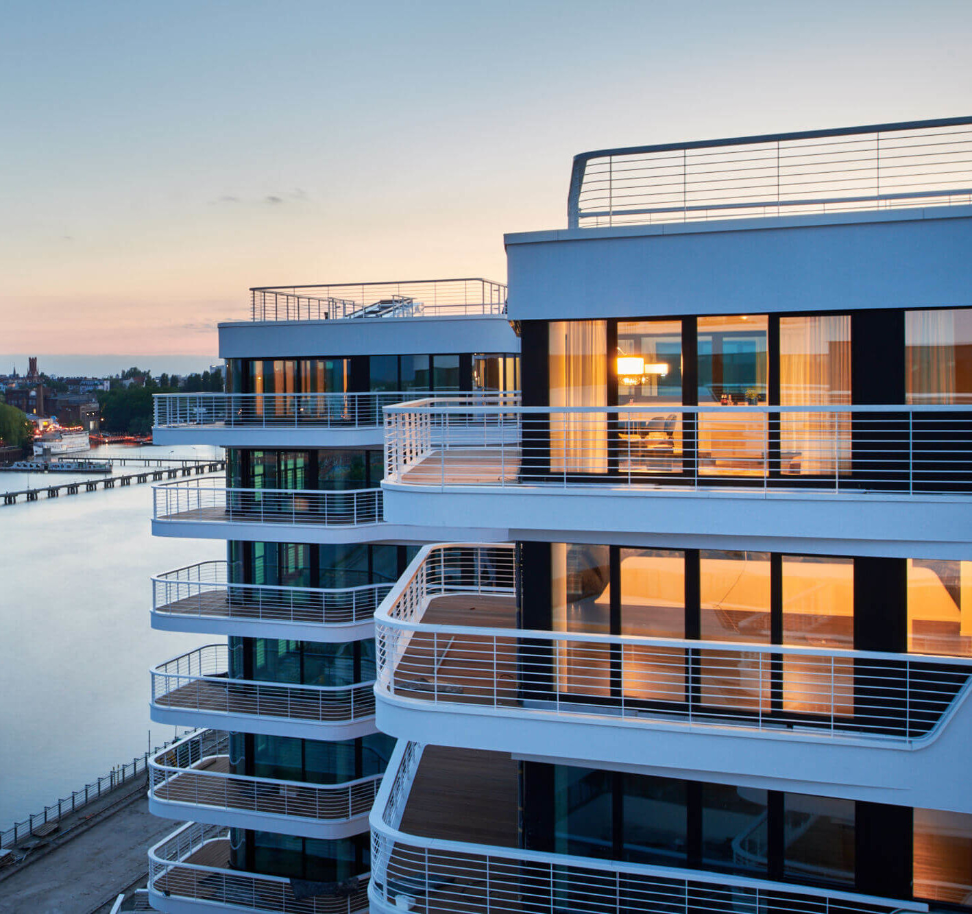
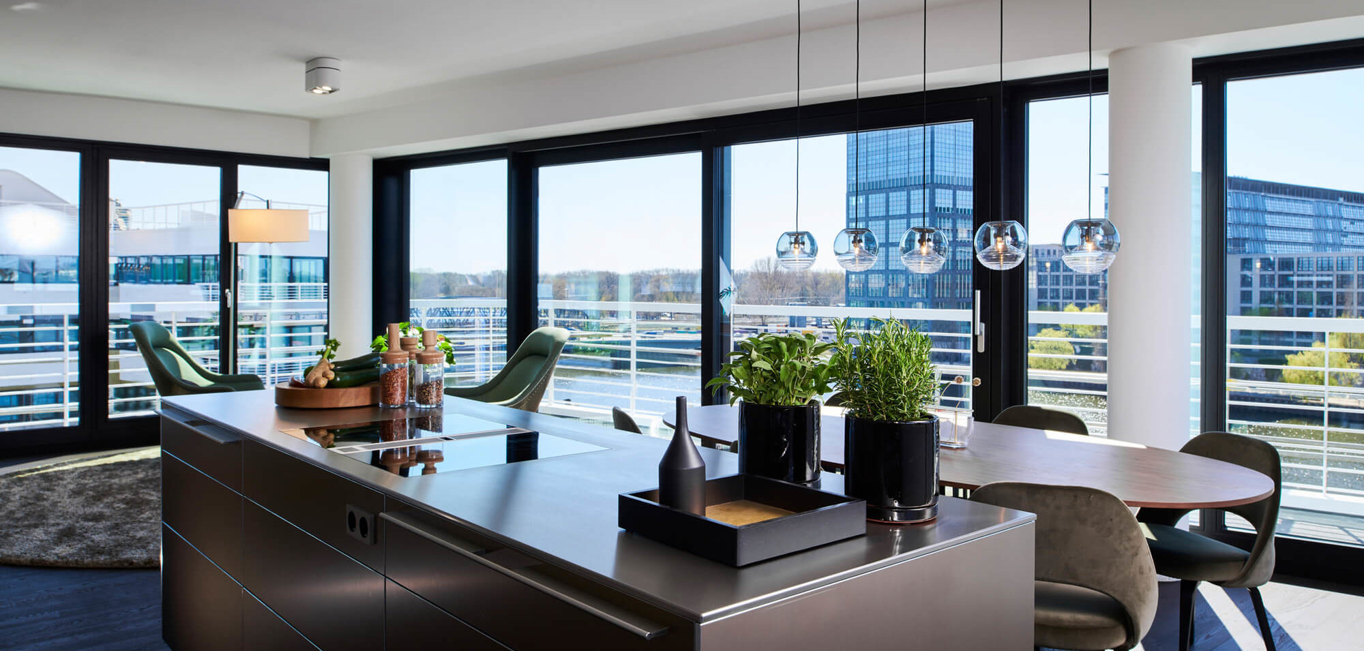
propertyoffer
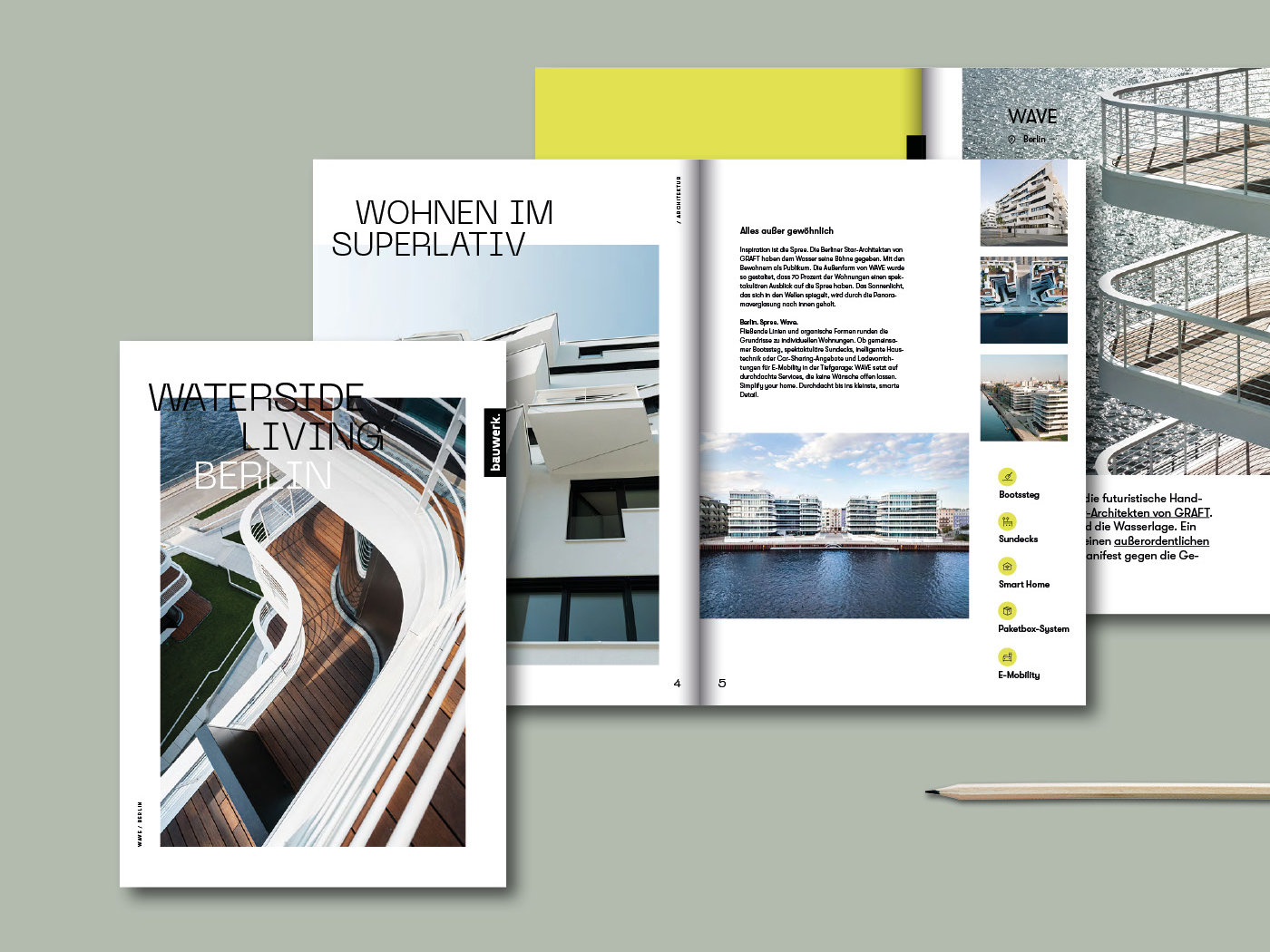
If you would like to let or sell your property after purchase, we support you with an extensive service package. We will prepare your property professionally and at short notice for letting, as we still know it very well from the development and marketing phase. Better than any estate agent ever could.
And for a sale, we prepare a professional valuation, provide high-quality marketing documents and present you with a large number of pencilled in prospective buyers. A defined contact is available to you for the entire process.
- Energy certificate type: energy performance certificate EA-B
- Heating type / energy source: district heating
- Year of construction: 2019
- Energy efficiency class: B
- Energy requirements: 13 Stralauer Allee: 73 kWh/m²a
- Energy requirements: 14 Stralauer Allee: 72 kWh/m²a
The details and representations on this website do not represent a sales offer. They are provided solely for advertising and information purposes. Although all details and representations on this website have been checked and collated with the utmost care, they may change at any time.
Since we wish to avoid misconceptions on the part of our customers in connection with the details and representations on this website, please note the following:
Any contractual building services to be provided may deviate from the details and representations on this website. In such case, the contractual agreements shall always prevail. The details and representations on this website are not connected with any amendments or additions to contractual agreements. The details and representations on this website do not represent any statements concerning properties or any guarantee declarations. Only the details in the notarial purchase agreement and in the building specifications and certified plans and floor plans attached to said agreement shall be authoritative for the nominal condition of any contractual services to be provided and for the fittings and finishes of the individually held and common property which are owed.
In particular, any contractual services to be provided may deviate from the details and representations on this website with regard to technical details such as living spaces or room heights. Images, floor plans and visualisations on this website are merely interpretations of the visualiser and represent only an idealised depiction of the underlying externally discernible properties of the planned buildings and outdoor areas. Consequently, where images, floor plans or visualisations show fittings of the individually held or common property, these serve solely to provide a sample, idealised depiction and shall not form part of the developer’s scope of performance, unless otherwise expressly agreed in the notarial purchase agreement and in the building specifications attached thereto. In particular, any furnishings/installations (e.g. kitchens) depicted do not belong to the developer's scope of performance. Depictions of outside areas do not form part of the developer’s scope of performance. In particular, the depictions of planting (in terms of number, position, type and size and the associated light and shade relationships) are not binding.
Neither Bauwerk Capital GmbH & Co. KG, the companies with which it is affiliated, nor their partners and other vicarious agents shall assume any liability for the details and representations on this website. Liability for malice, intent and gross negligence as well as for injury to life, limb and health shall remain unaffected.
Location
The intersection of fascinating contrasts.
Standing 30 metres tall and weighing 45 tonnes, Molecule Man, right outside WAVE, is not just a monumental artwork but also marks the interface of reunified Berlin. It’s here that three neighbourhoods converge – a symbiosis of different lifestyles.
berlin.spree.wave.
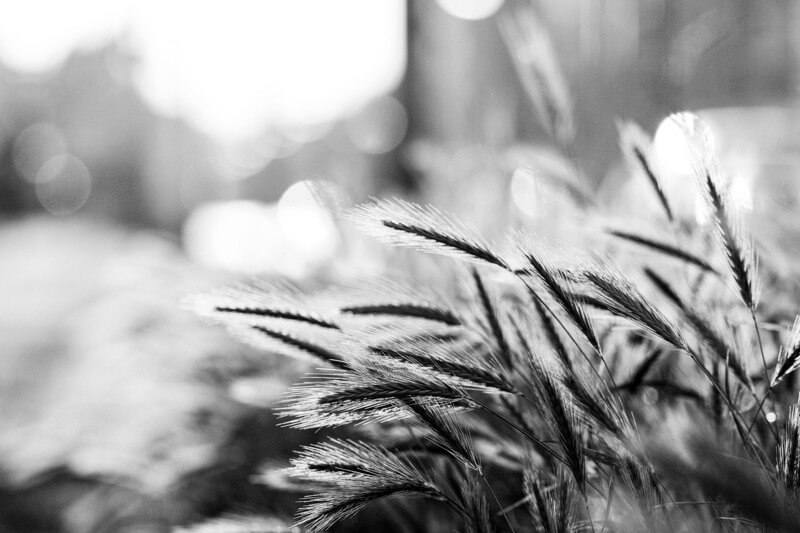
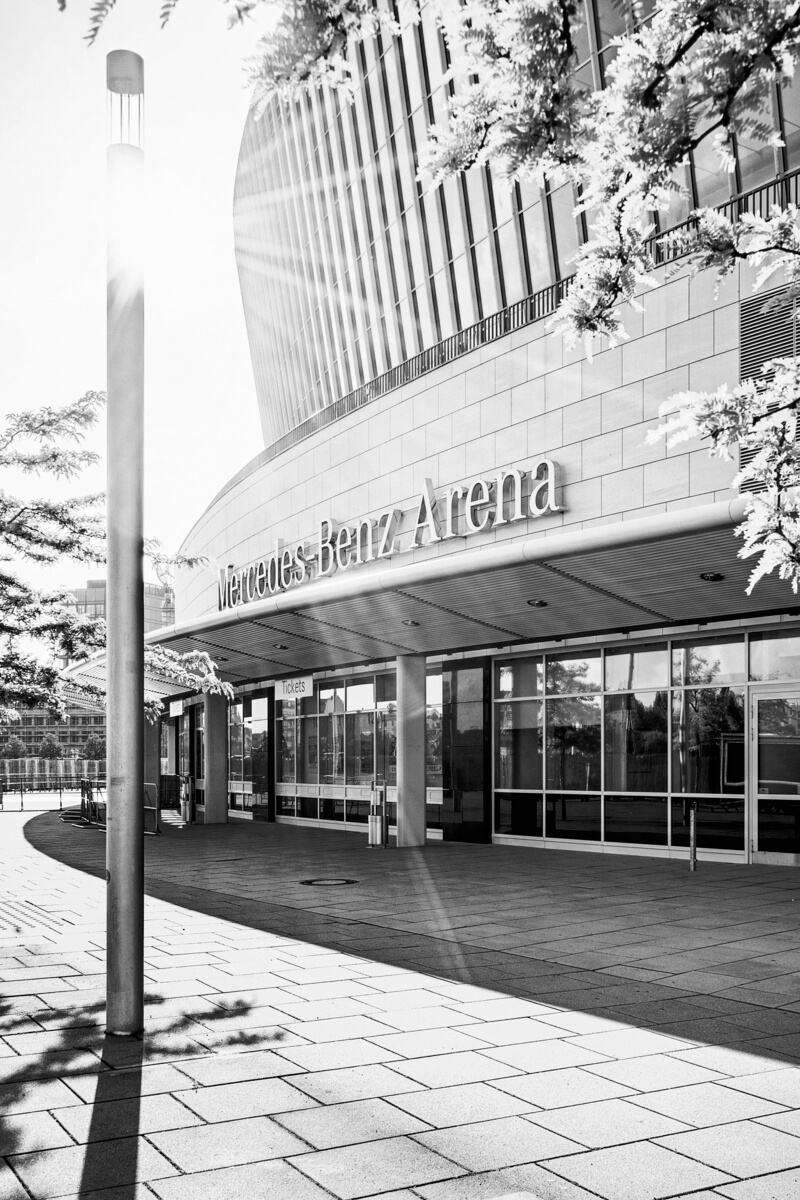
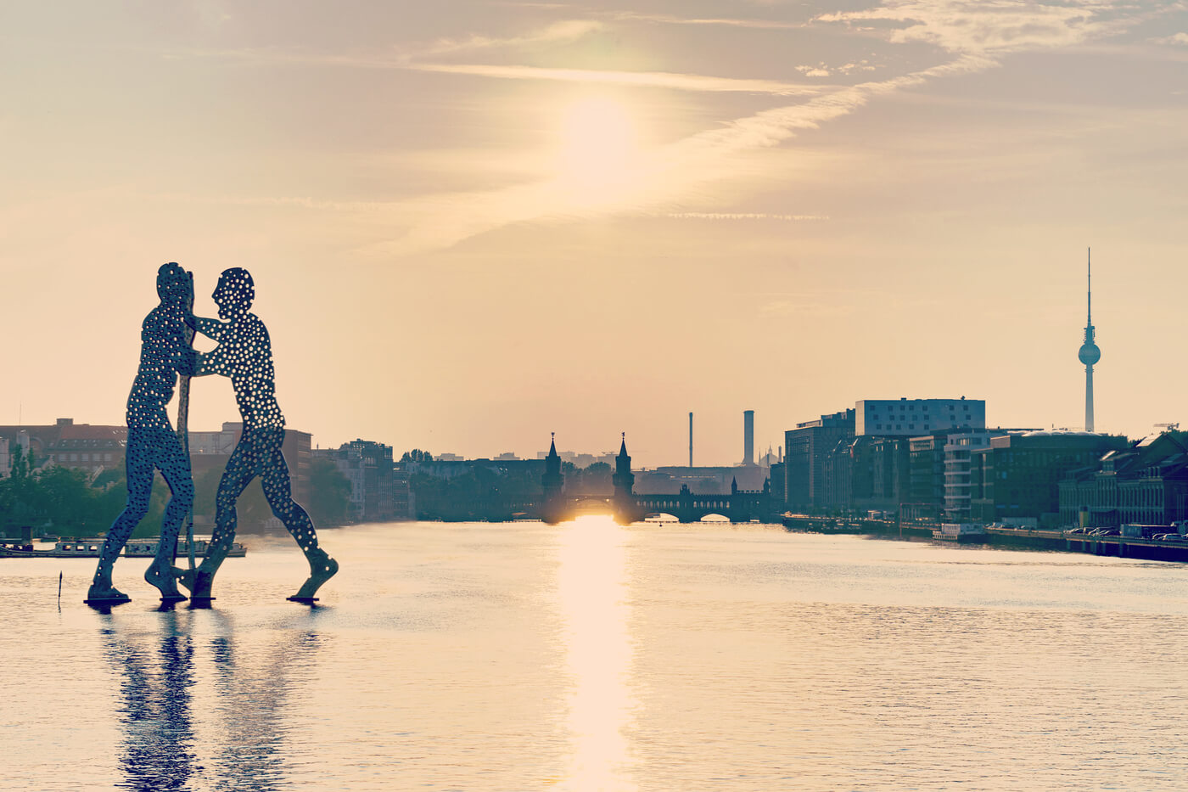
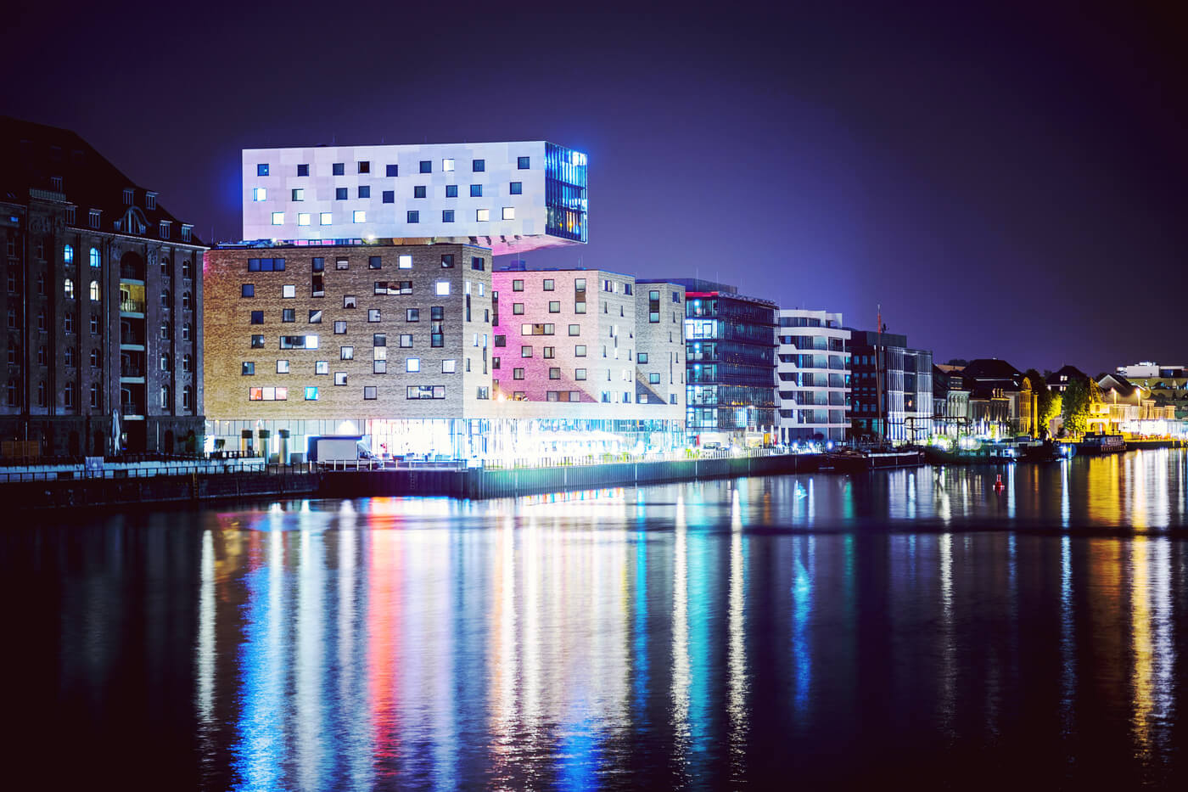
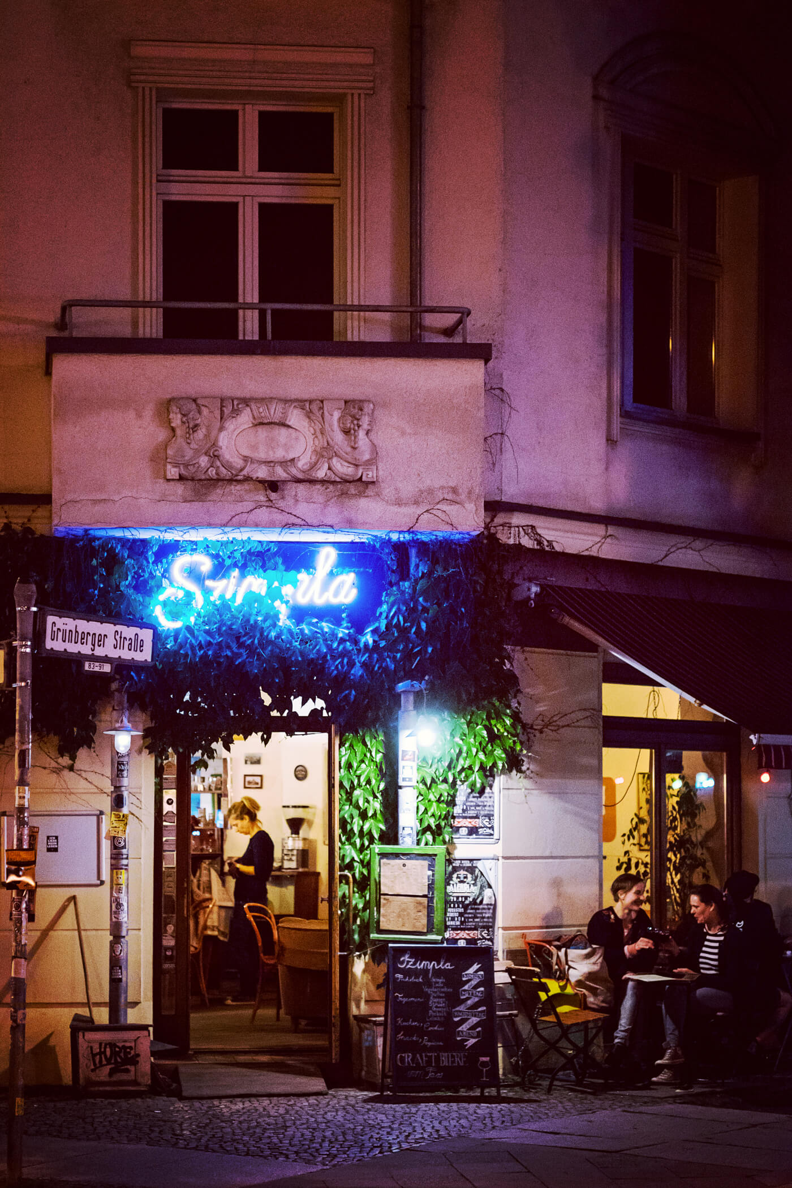
Mobility and accessibility.
Public transport such as the subway and suburban railway, bus lines and also Deutsche Bahn are only a few minutes away with the stops at Warschauer Straße, Treptower Park and Ostkreuz.
By car or through the car sharing programme that WAVE offers its residents, you can reach the city centre or the new airport quickly and directly.
Stralauer Allee 13-14 10245 Berlin
