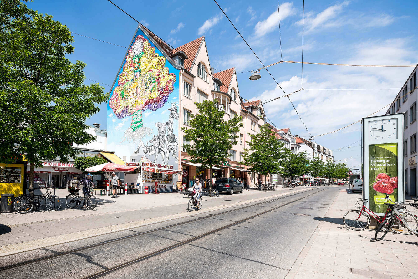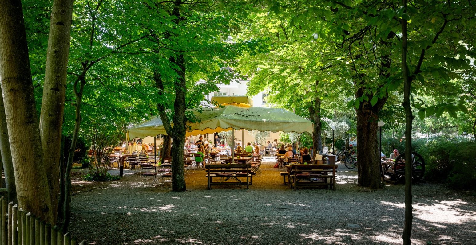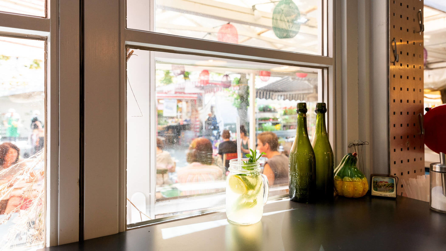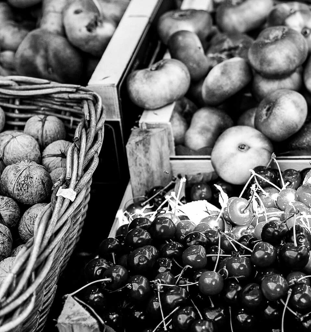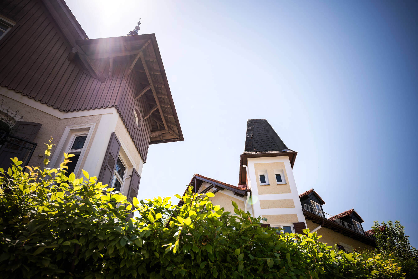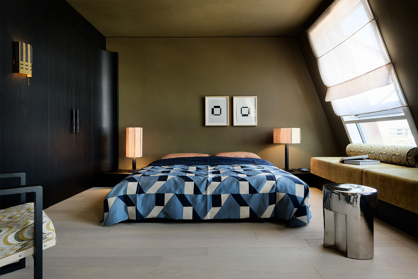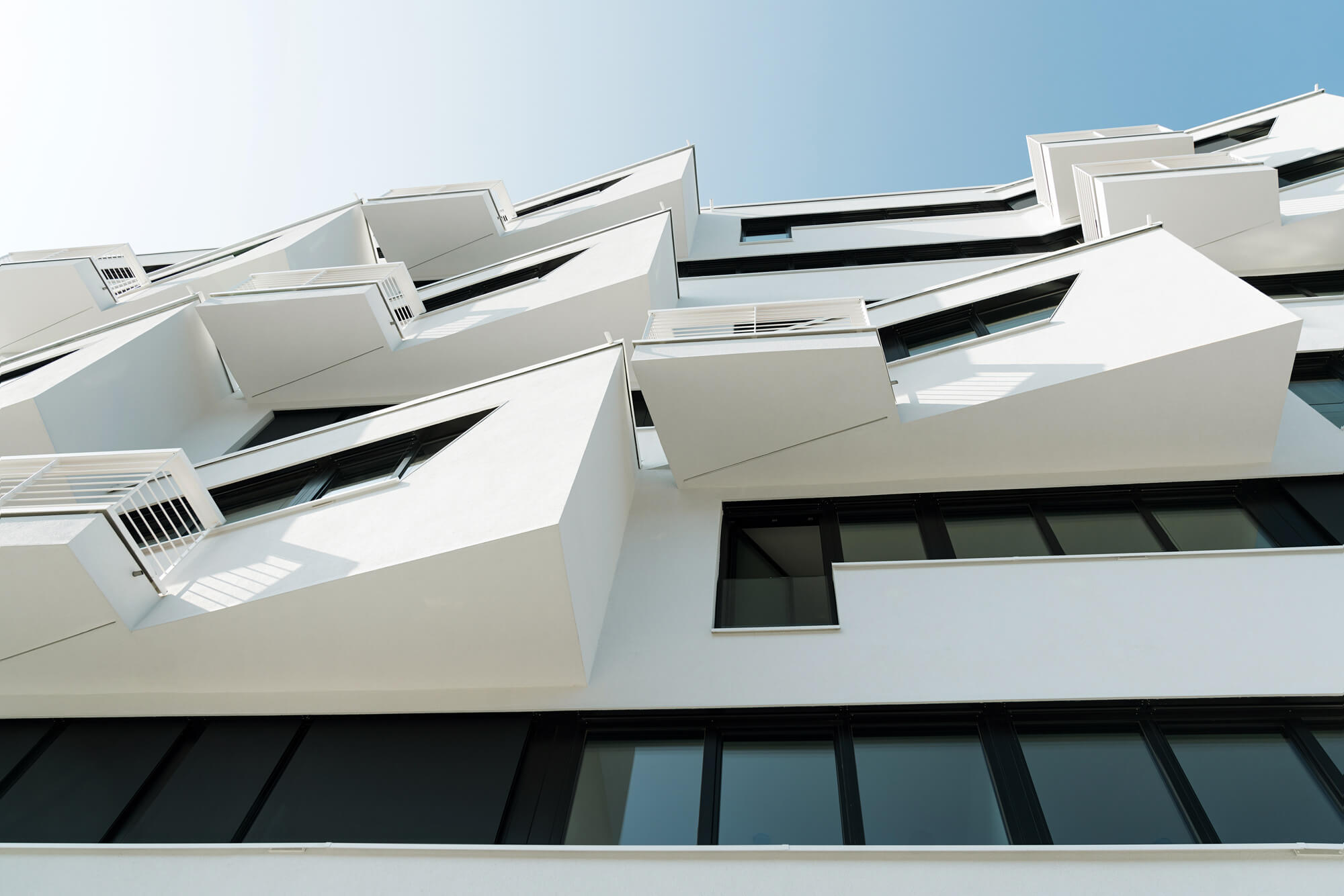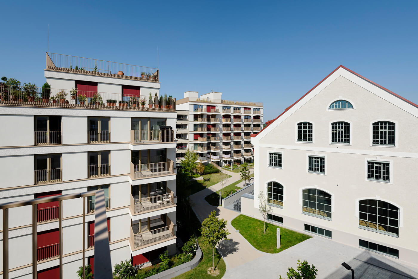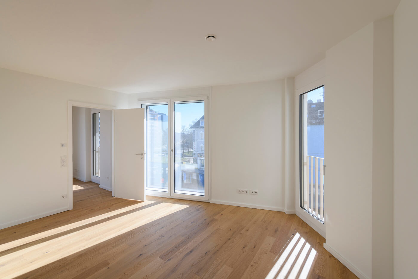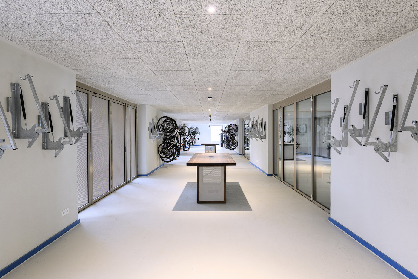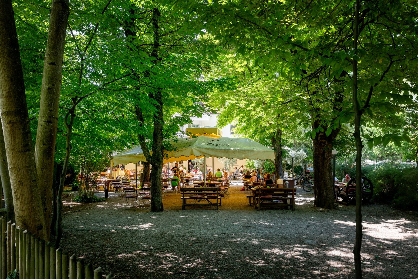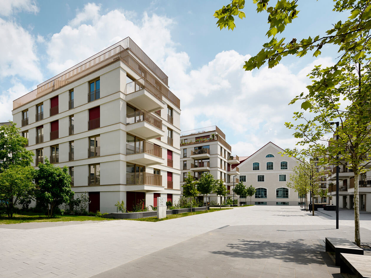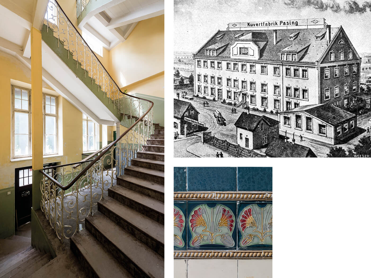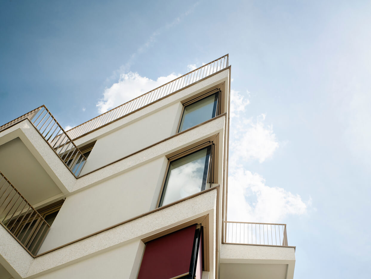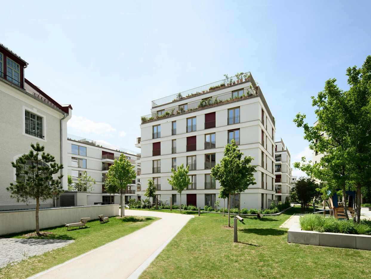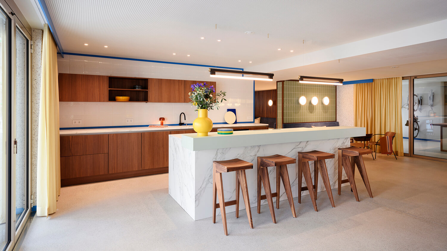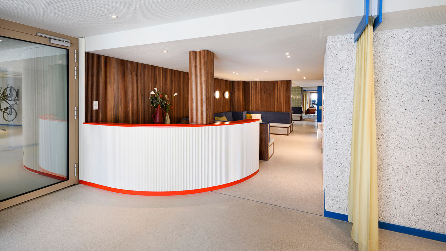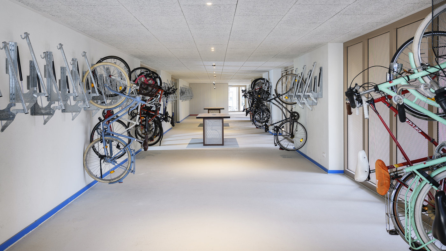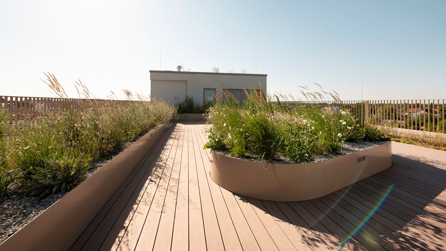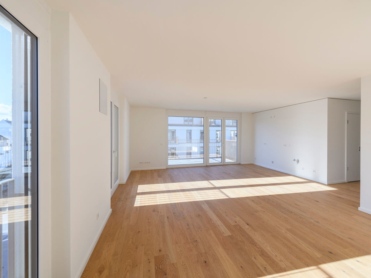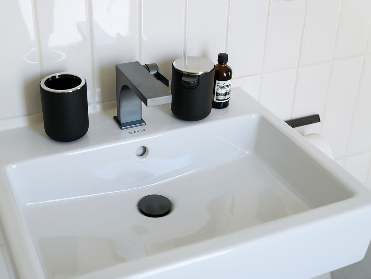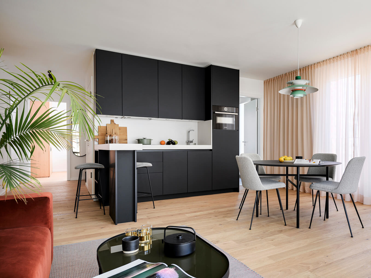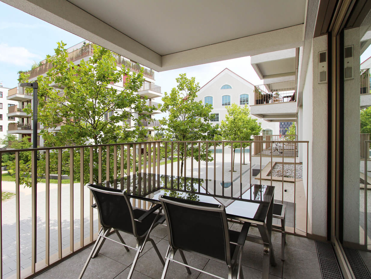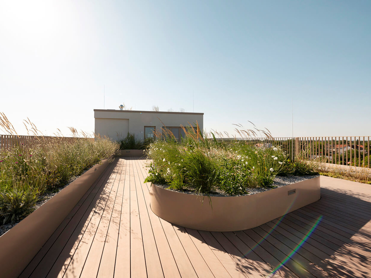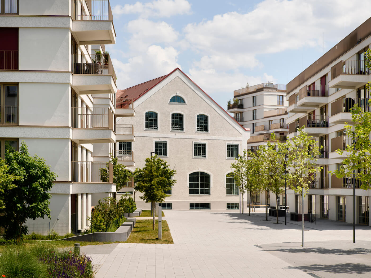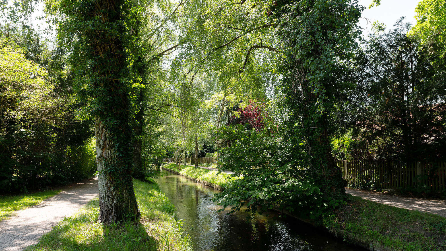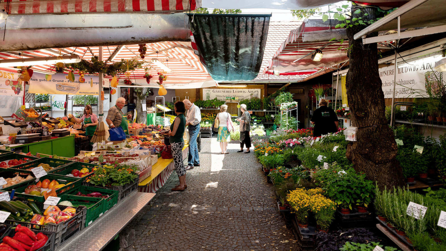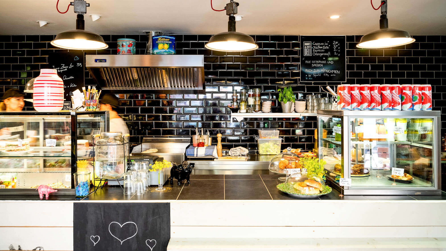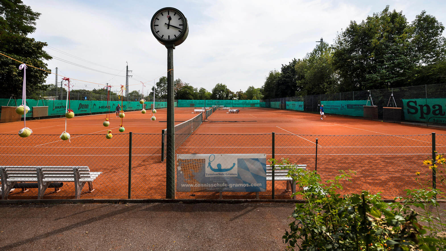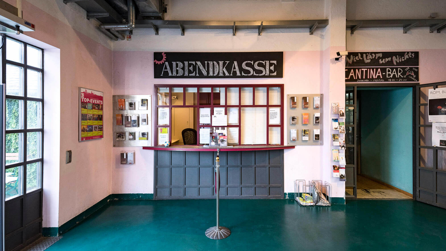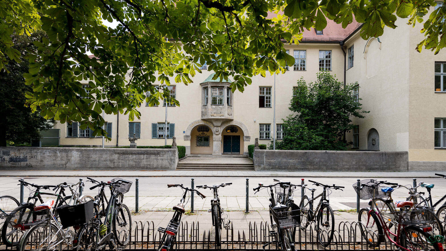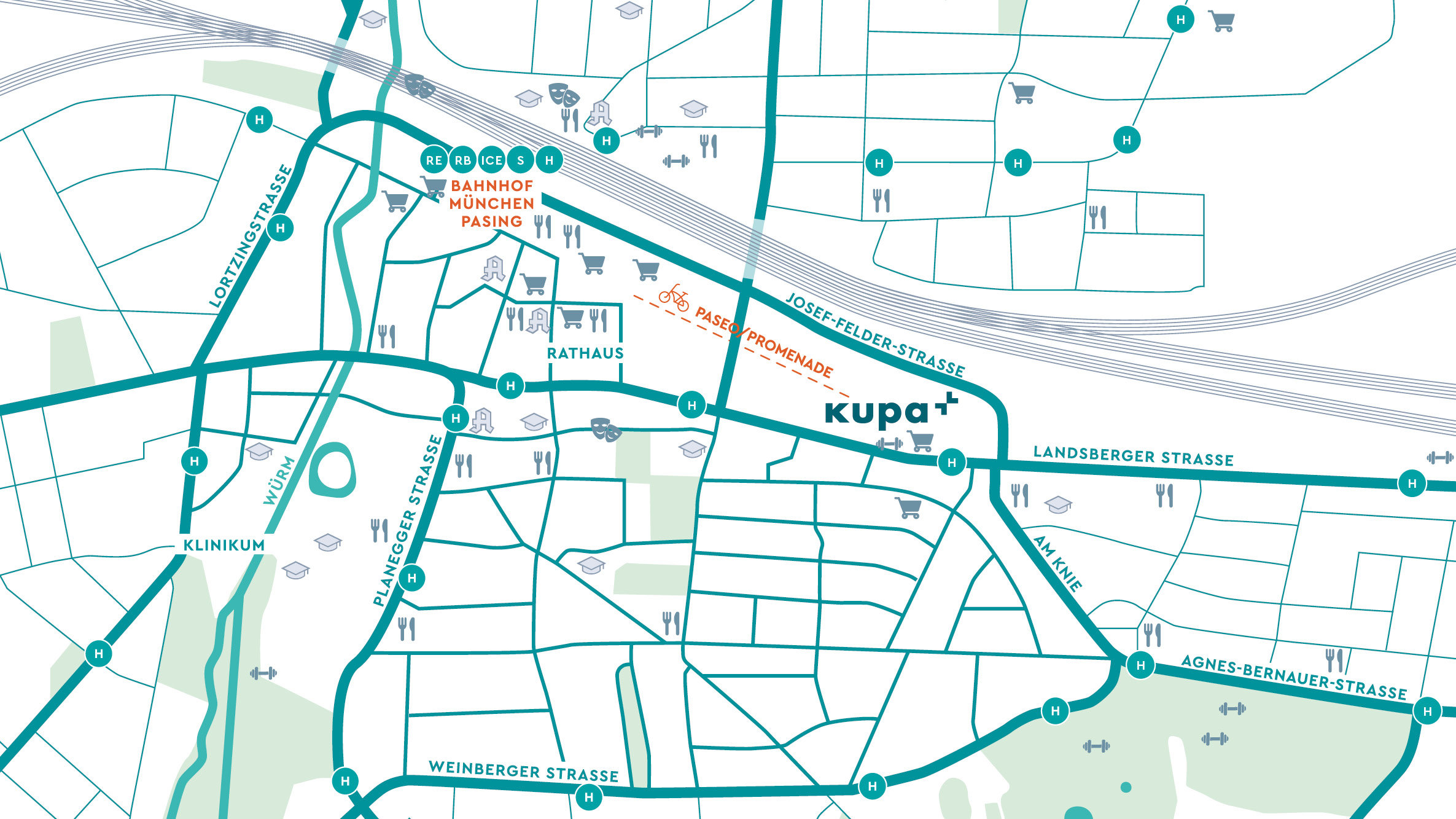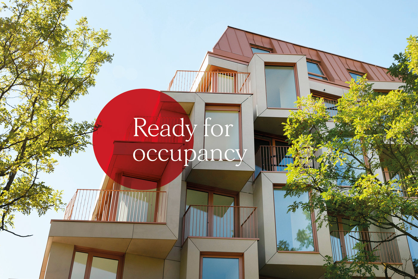
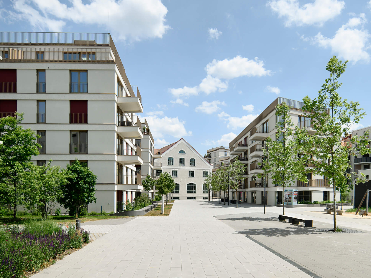
Landsberger Str. 444
Apartments
1,5 – 6
40 – 200 m²
Welcome to the city quarter of the future. kupa is living with innovative added values and multifaceted architecture. A place of visionary diversity - with a multidimensional plus in terms of quality of life.
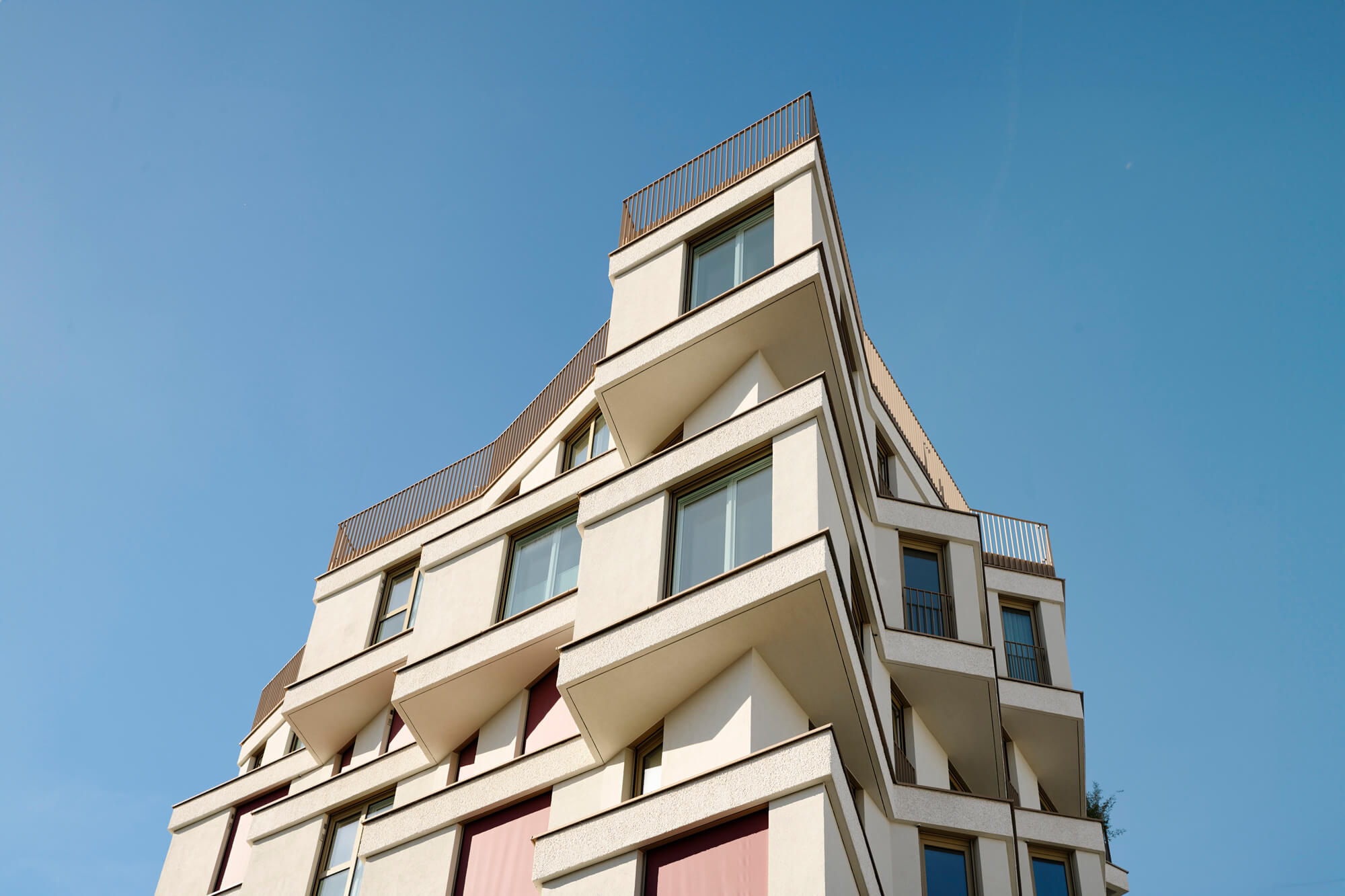
Completion 2022
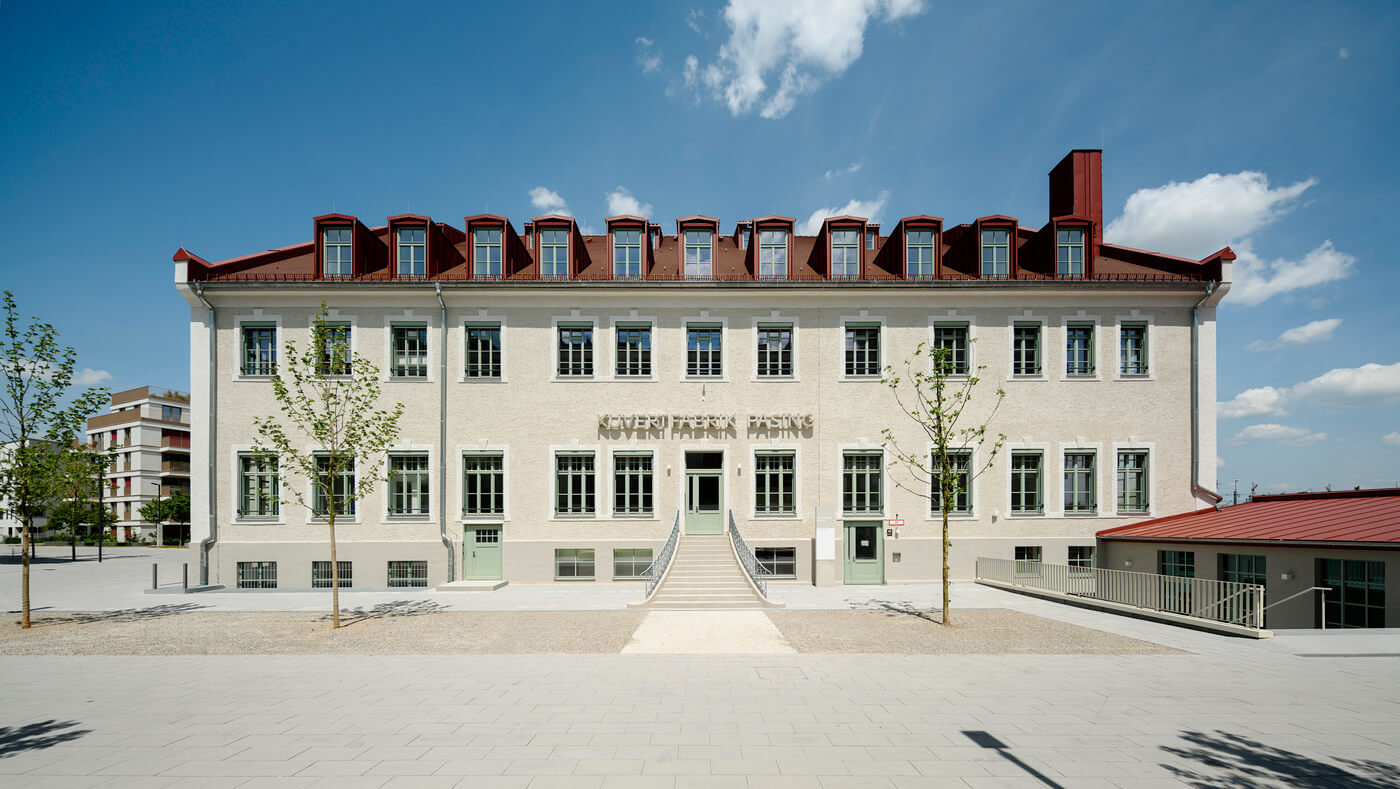
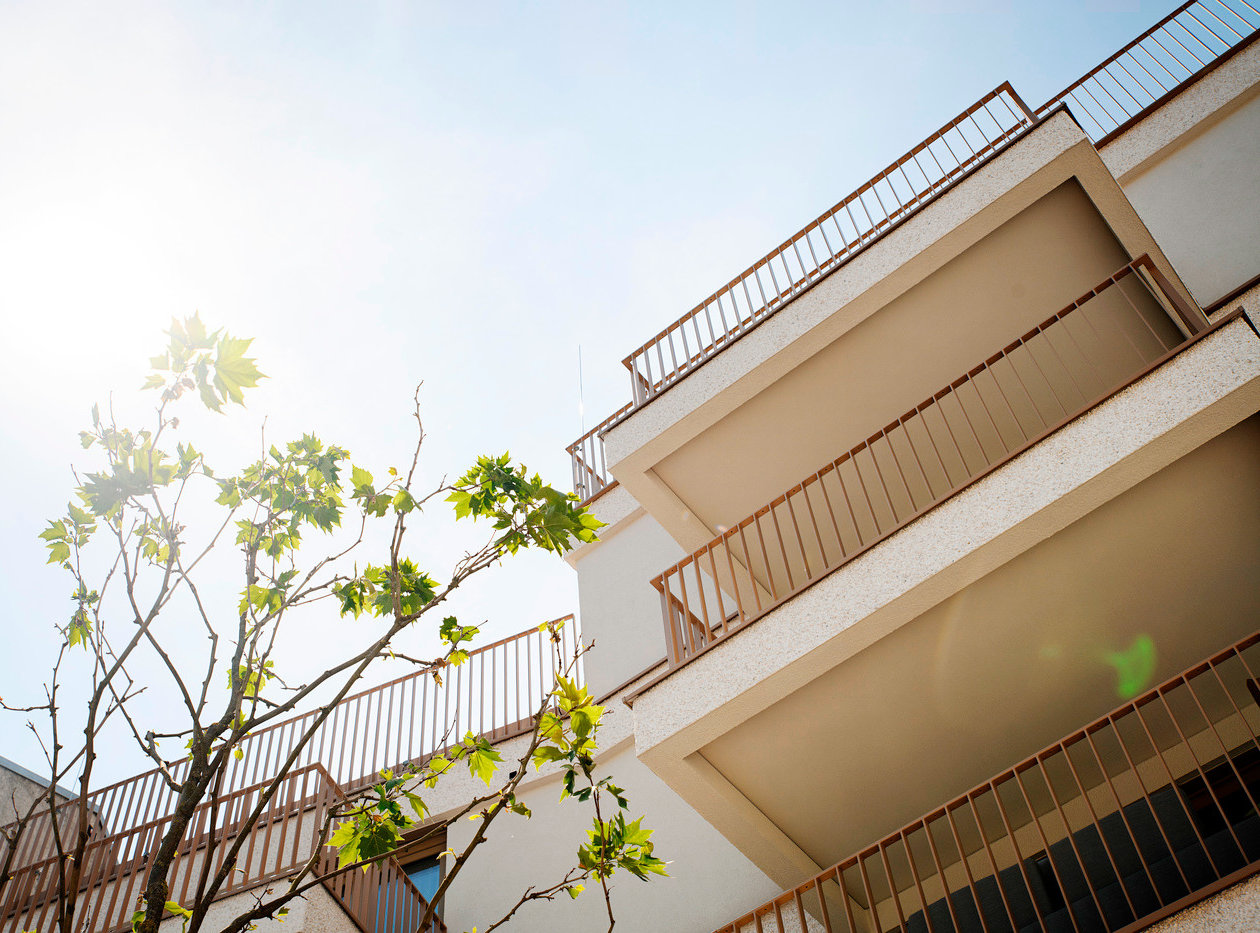
kupa at a glance.
Concept
Kuvertfabrik Neighbourhood Pasing.
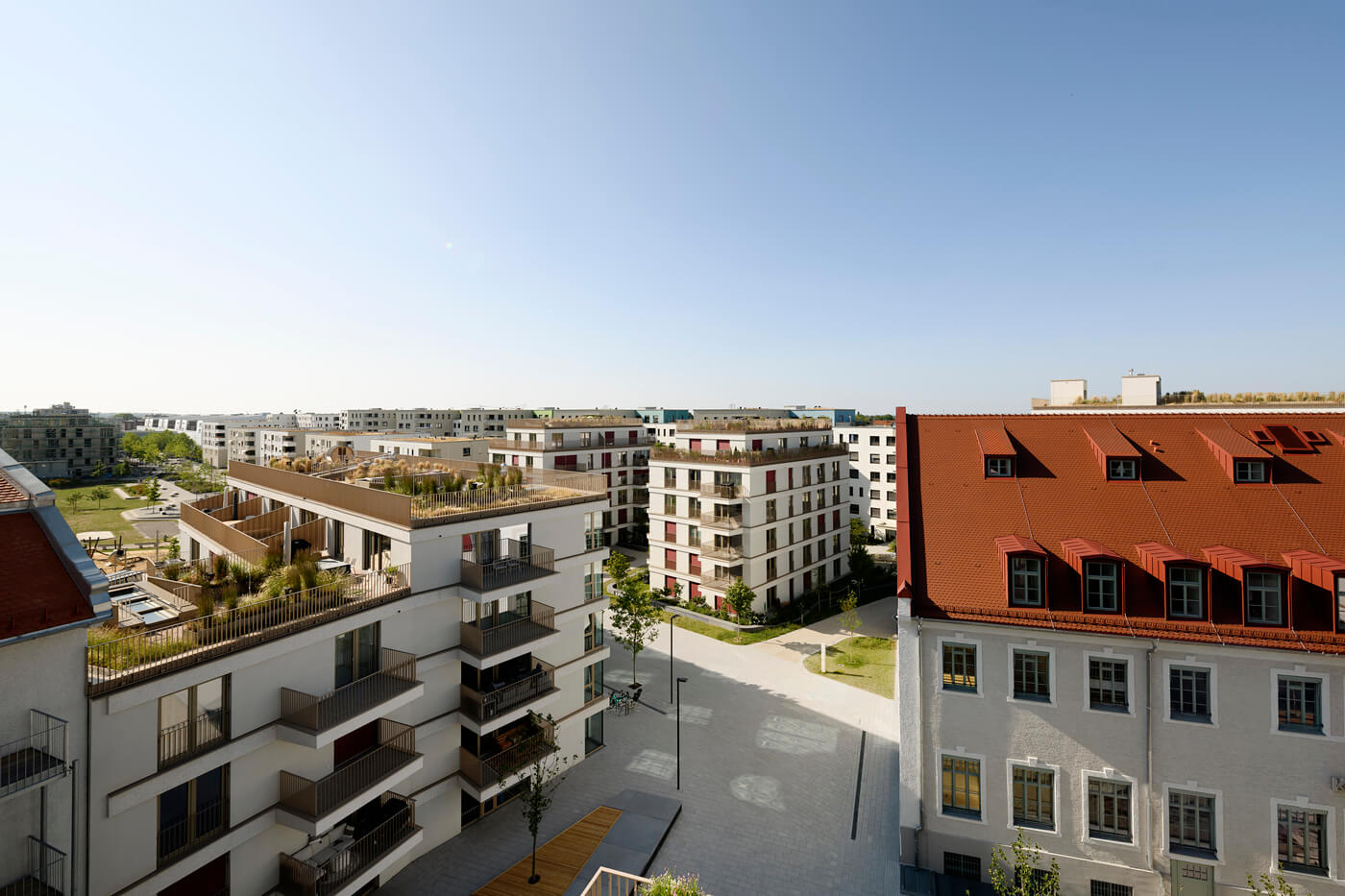

More is more
With iconic architecture, intelligent floor plans, premium-quality facilities, smart features, superb communal areas and sustainable mobility solutions, kupa is a diverse, urban home for its inhabitants. And for Pasing and the whole of Munich, it is a forward-looking inspiration.
»Our motivation was to be unrelenting when it comes to the quality of our built environment, which must also be attractive for future generations.«
Prof. Ludwig Wappner - architect
the futurelives here
kupa makes the world’s most important megatrends come alive: love of the local, authenticity, a sense of community, flexible architecture, emotional comfort, networking, new working environments and mobility.
Variable Grundrisse mit offenem Gefüge schaffen Raum für multifunktionale Zonen und individuelle Gestaltungsmöglichkeiten.
Variable floor plans with an open structure create space for multifunctional zones and individual design options.
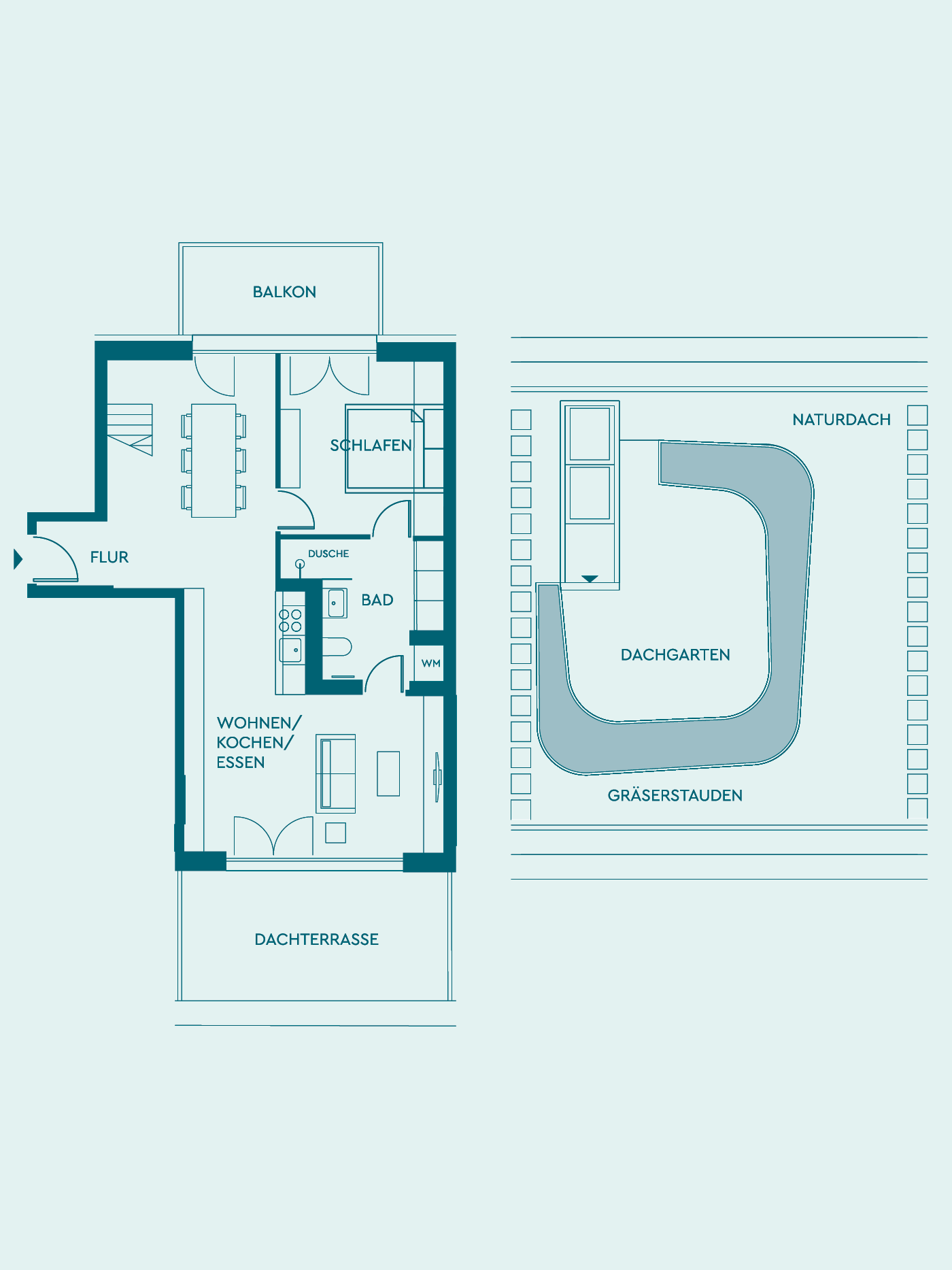
Flex M: The smart option
- With multifunctional room module
- Flexible home office options
- Flowing spatial structure
- Balconies, roof gardens/terraces
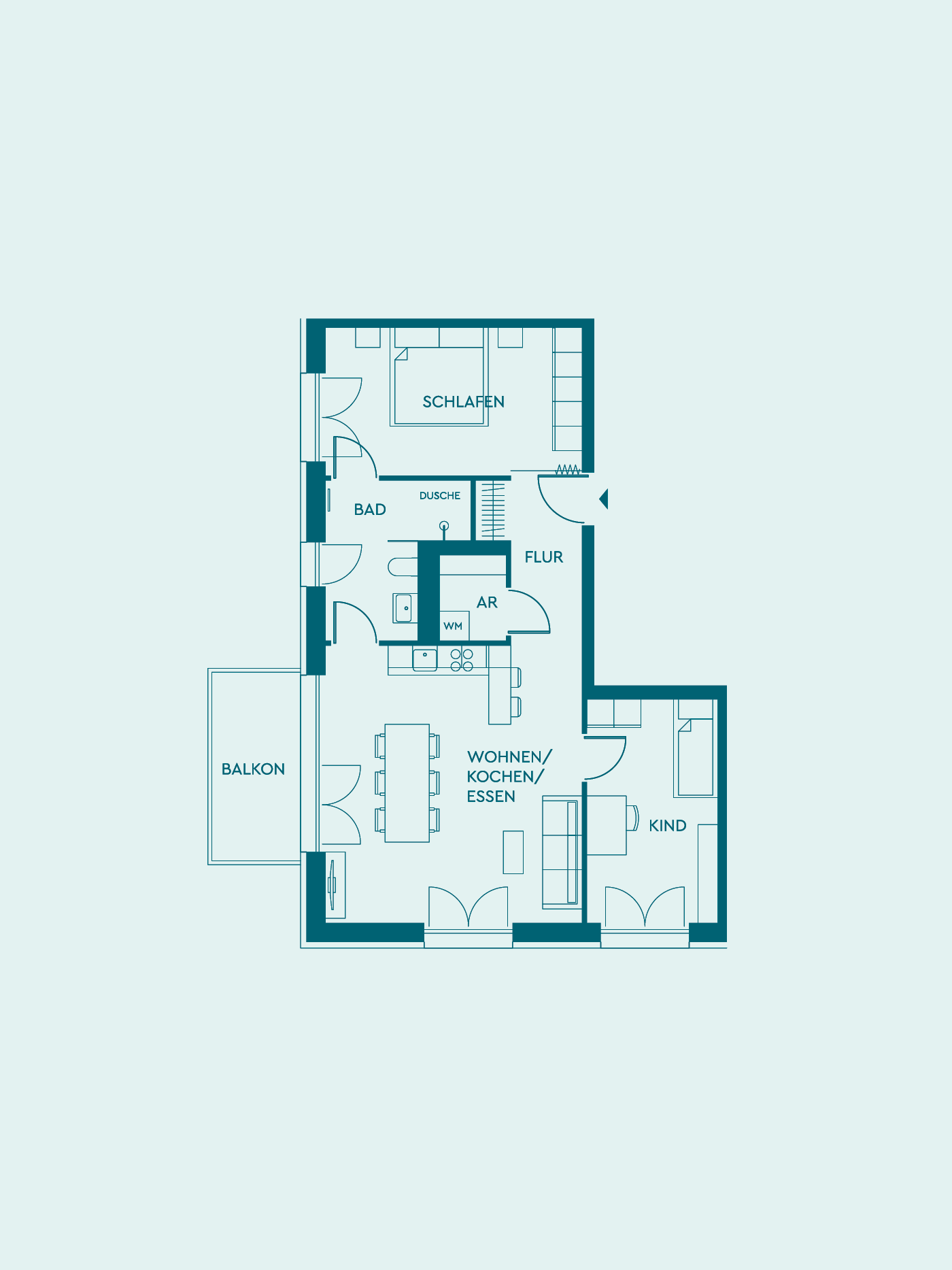
Flex L: The clear option
- Living area as communicative centre
- Peaceful sleeping areas and spacious bathrooms
- Sufficient space for working at home
- Views into the countryside
- Balconies, roof gardens/terraces
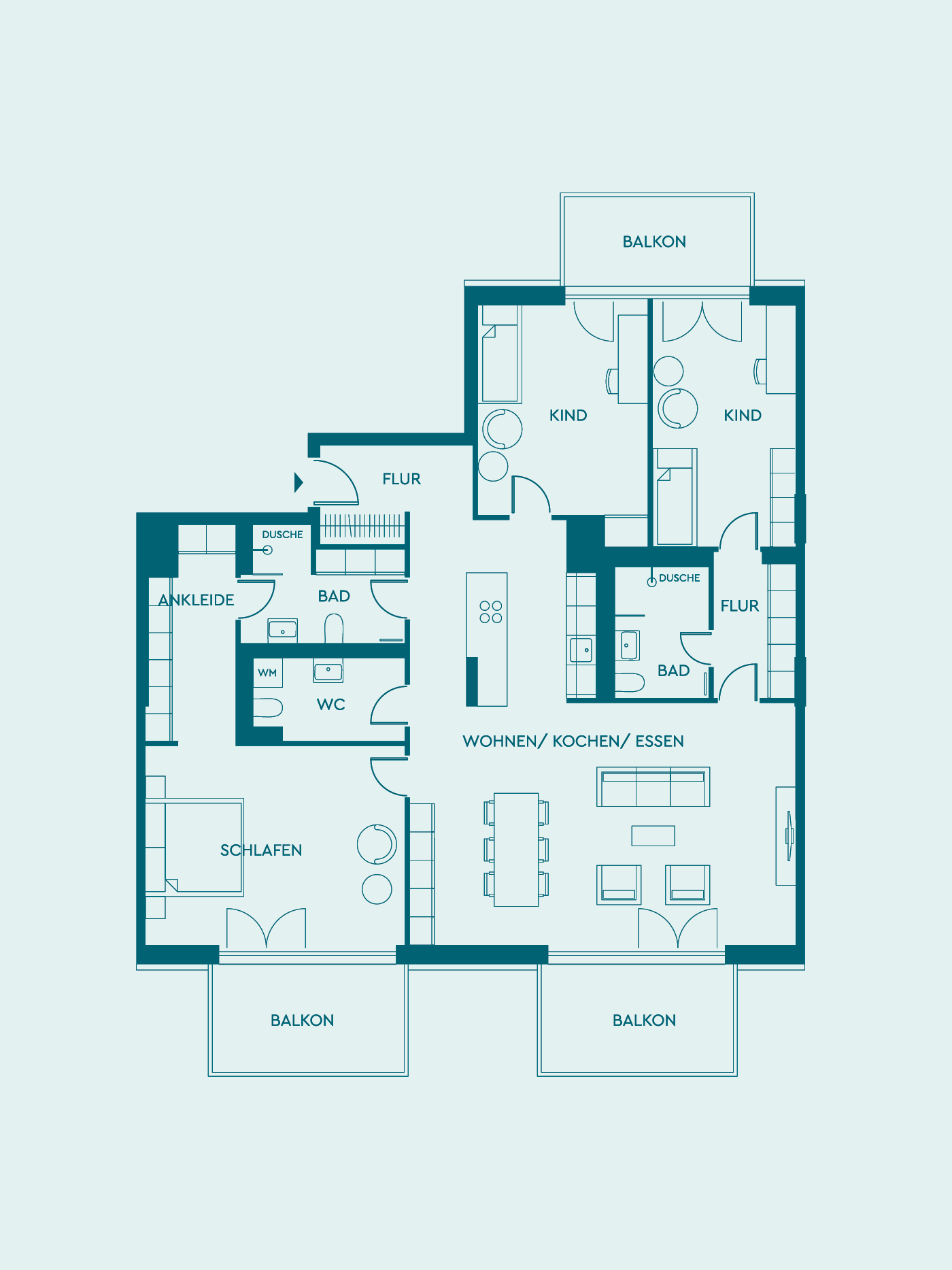
Flex XL: The large option
- Living, cooking and eating as the centre
- Master areas with bedroom, dressing room and bathroom
- Children's rooms with their own bathrooms
- Workspaces for the ideal home office
- Balconies, roof gardens/terraces
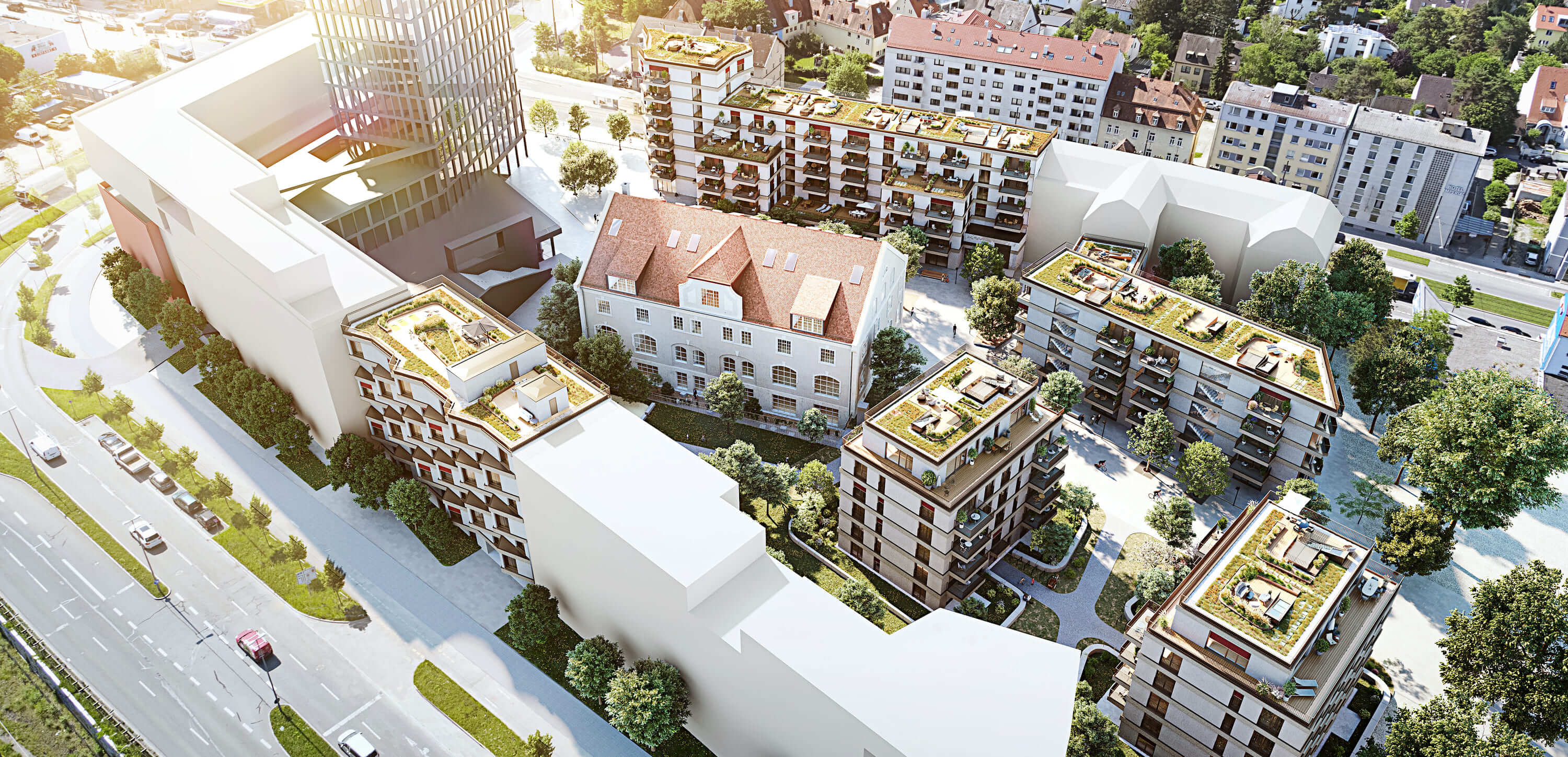

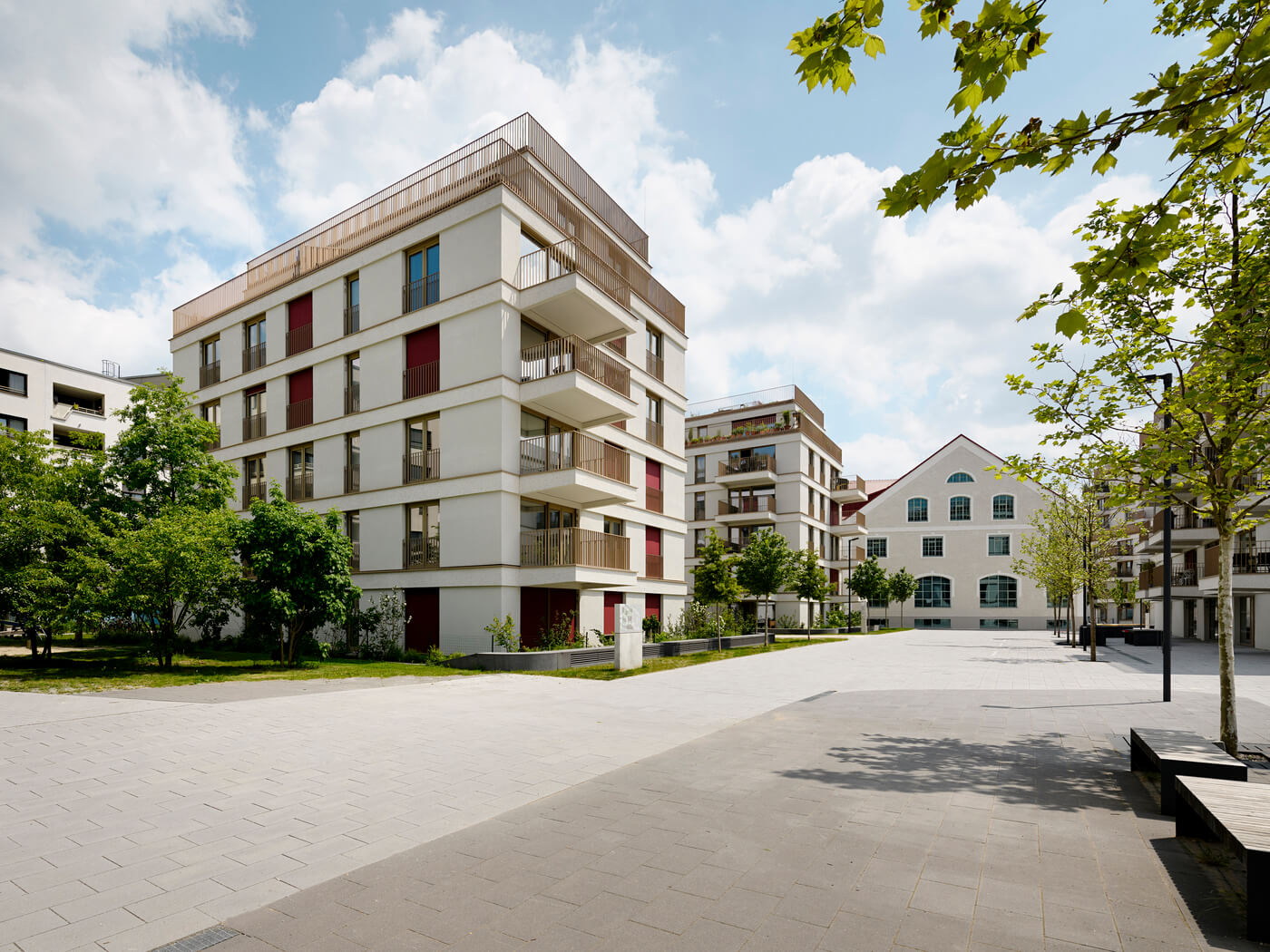
House E + F
The houses E and F are in the west of the neighbourhood. Design language and housing quality times two.
- 6 storeys in each building
- Block E: 17 apartments (flex L / XL)
- Block F: 15 apartments (flex L / XL)
- Living spaces approx. 64-200 m²
- Balconies, terraces and roof gardens
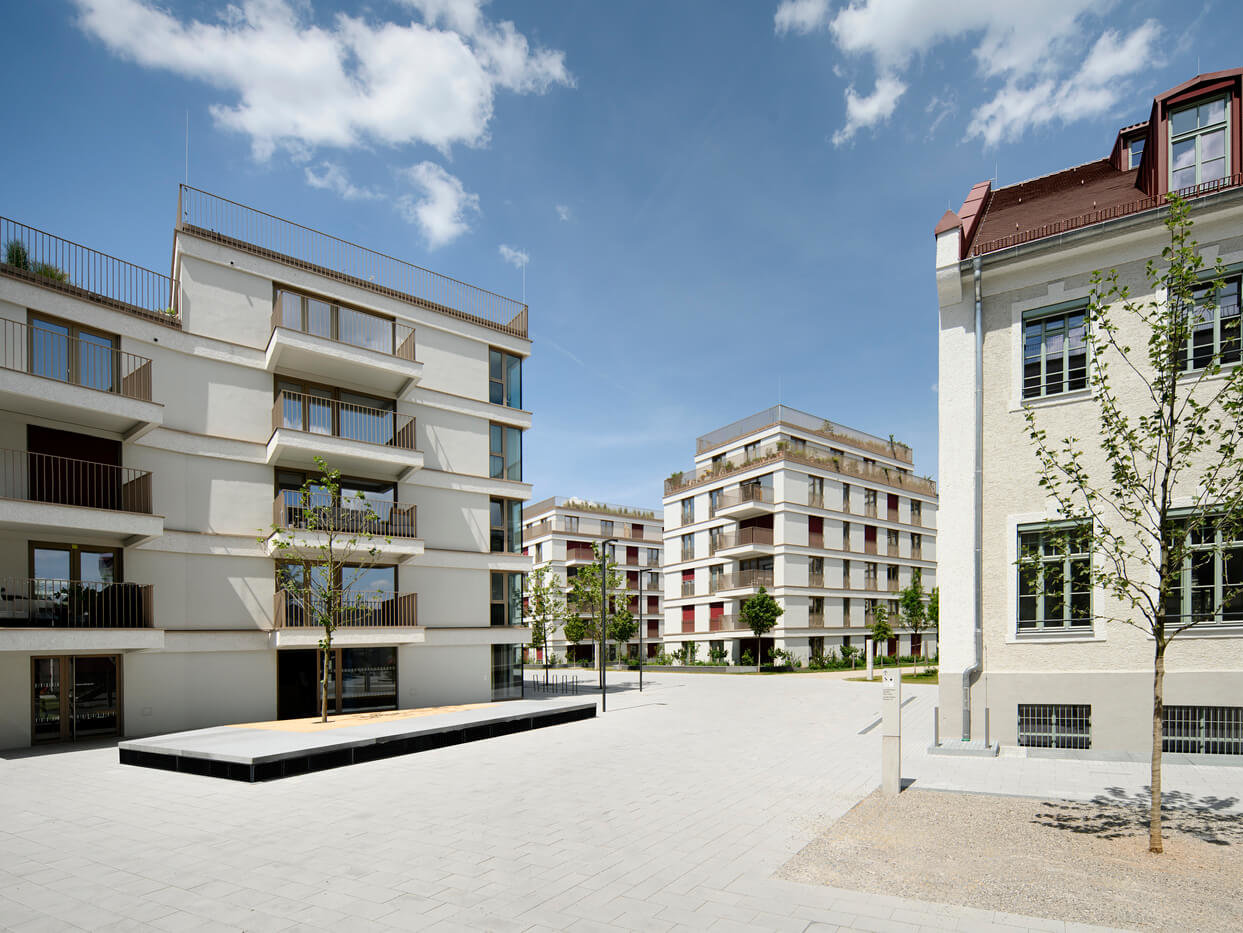
House D
The most versatile building in the neighbourhood.
Kitchen and working lounge, concierge and bicycle workshop are housed here.
- 4 storeys
- 21 apartments (flex M / L / XL)
- Living spaces approx. 45-195 m²
- Balconies, terraces and roof gardens
- Ground floor with kupa sharing spaces
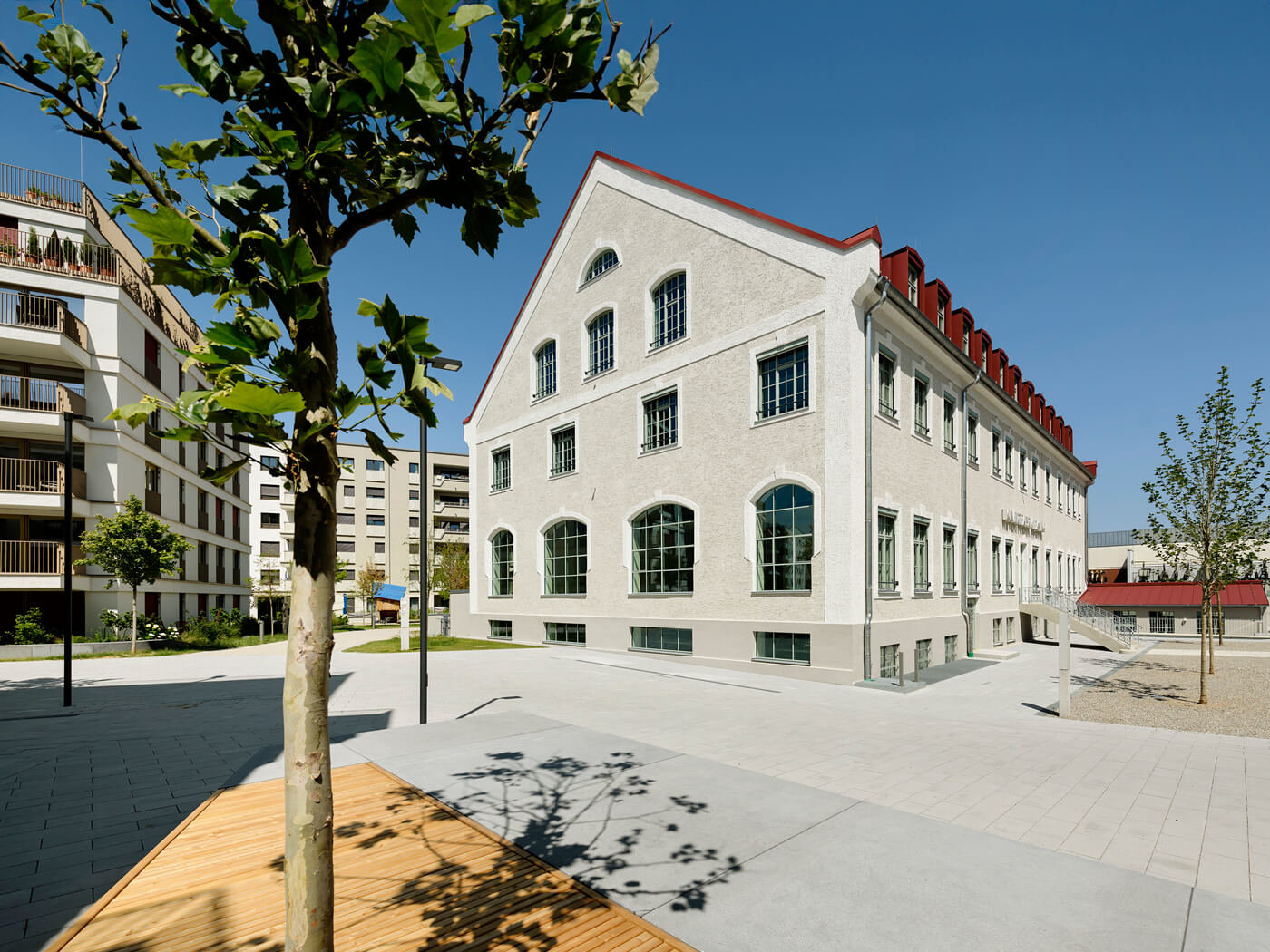
kupa Square
Neighborhood focal point where residents come together.
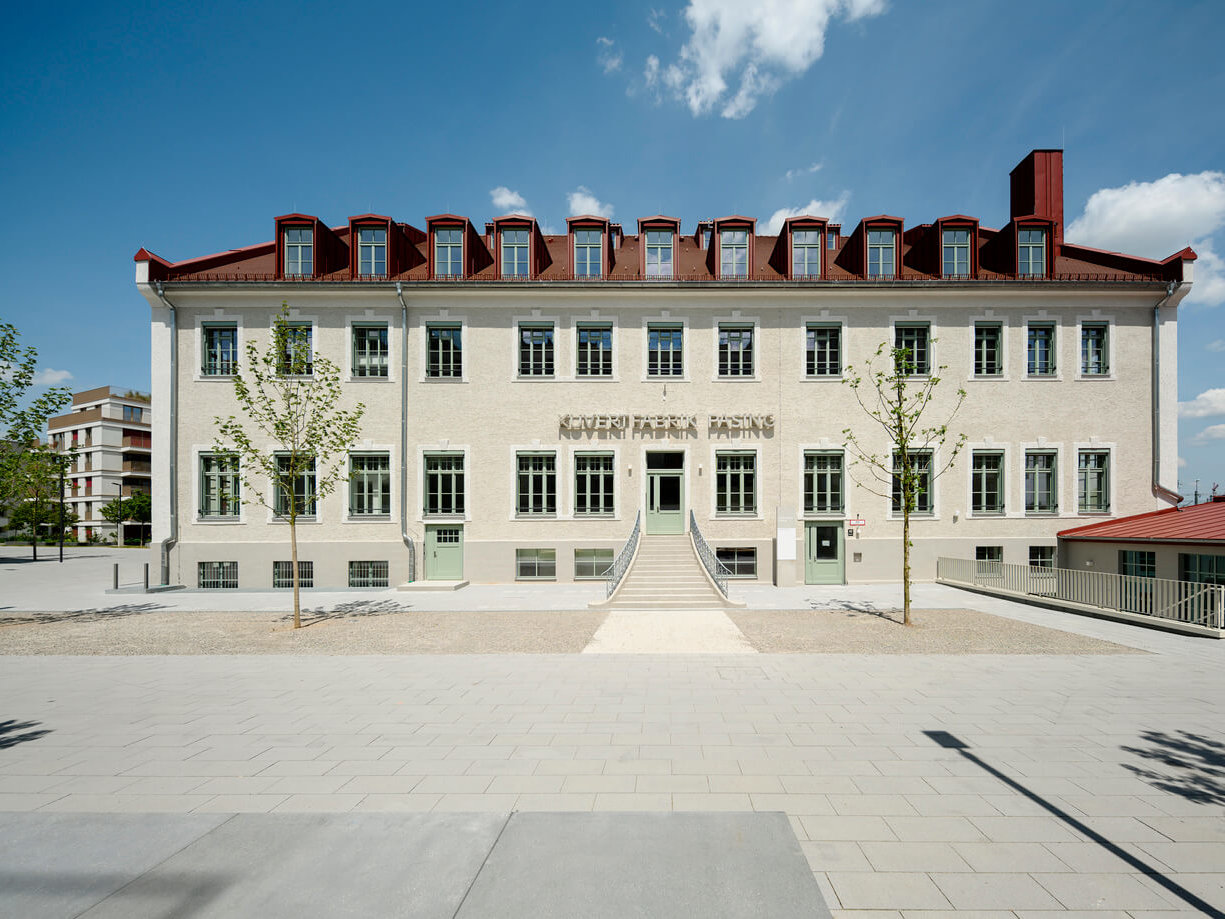
Kuvertfabrik
The heart of the neighbourhood: the listed-status envelope factory built in 1909. Modern working environments are being created here.
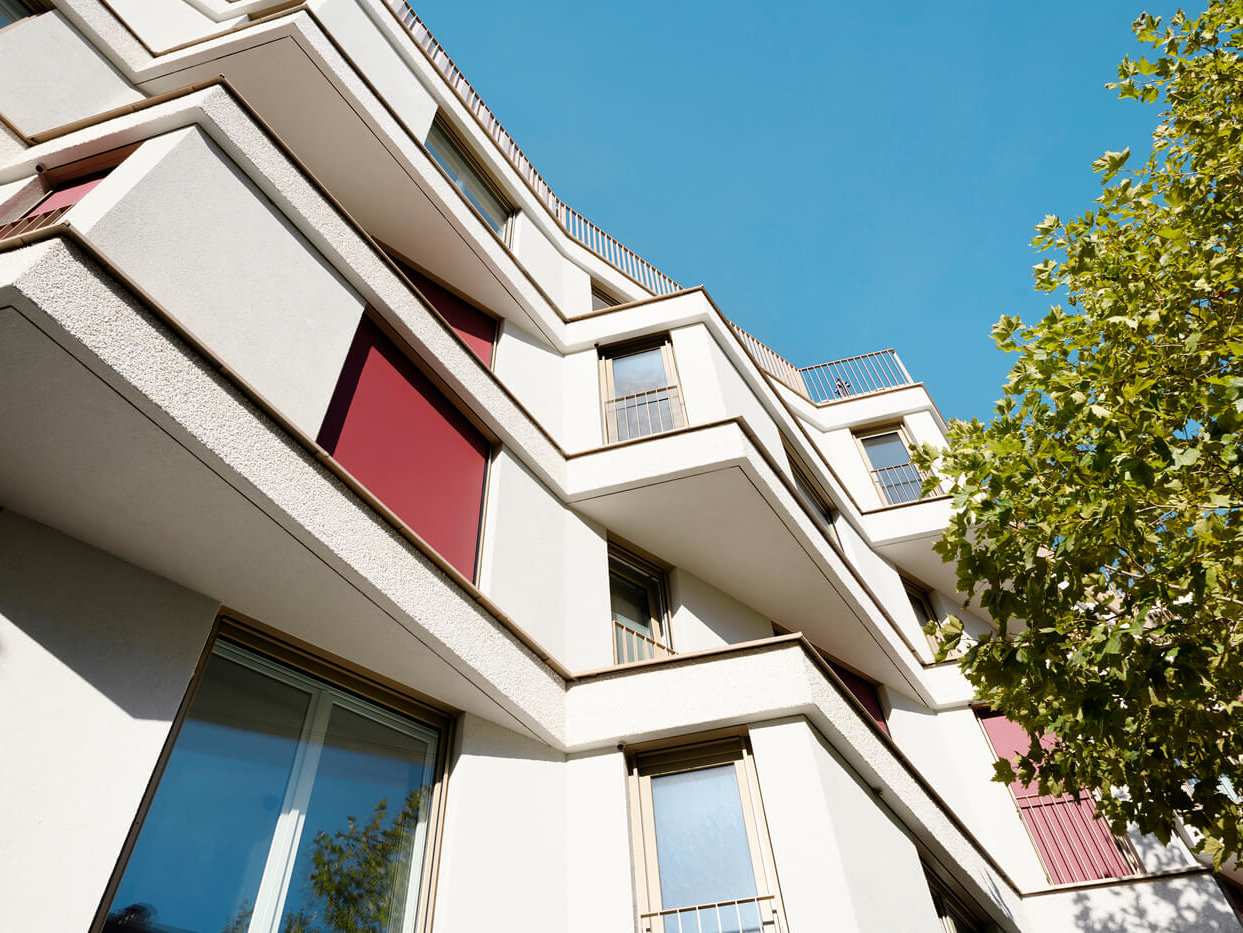
House G
House G is kupa's most straightforward building.
But by no means less multifaceted.
- 7 storeys
- Community roof terrace
- 40 apartments (flex M / L)
- Living spaces approx. 43-66 m²
- Balconies, roof gardens
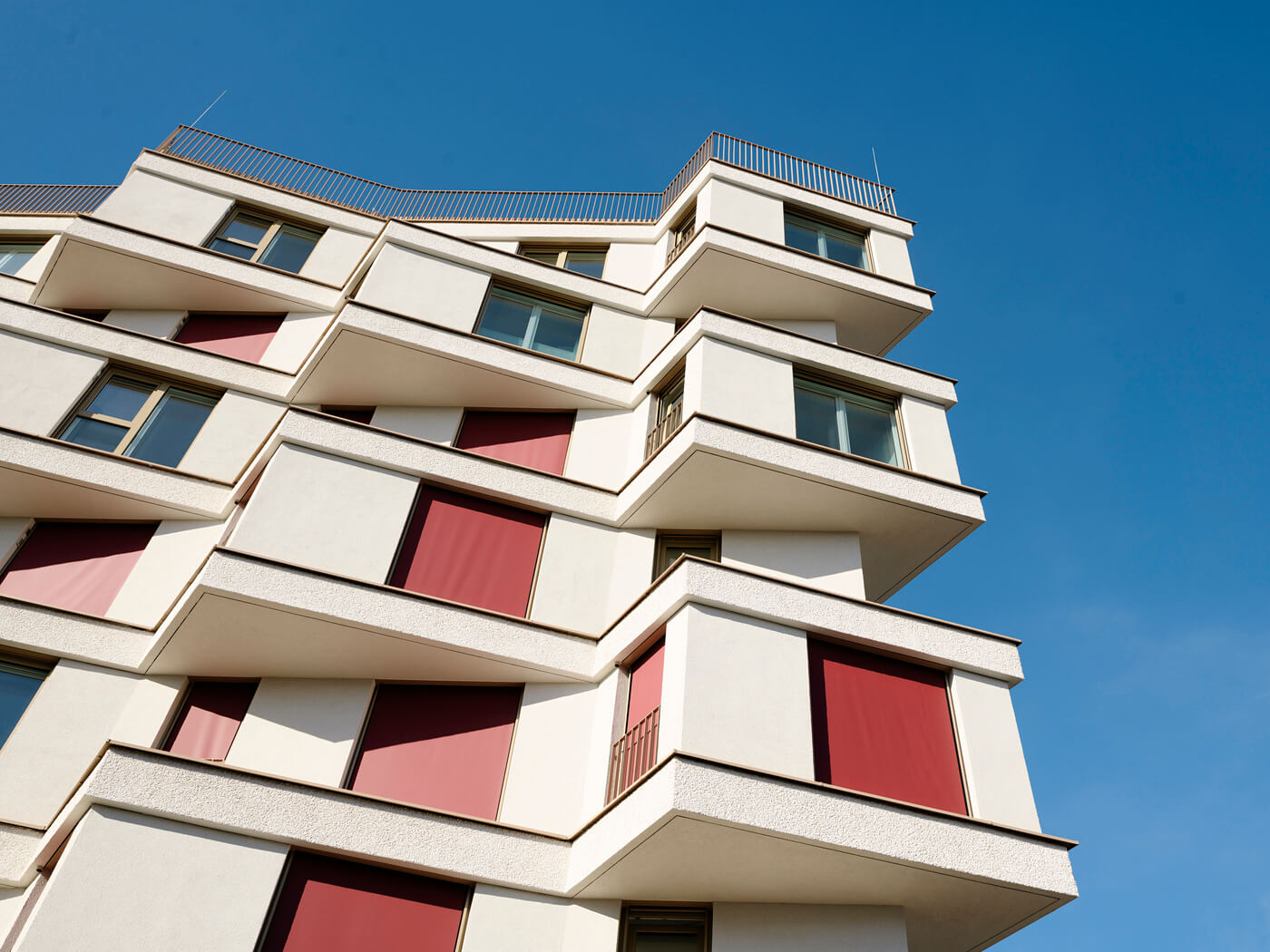
House C
The largest residential building in the kupa. A versatile façade and changing building heights make House C a gateway to the neighbourhood.
- 7 storeys
- 74 apartments (flex M / L / XL)
- Living spaces approx. 40-130 m²
- Balconies, terraces and roof gardens
- Ground floor with commercial space
smartfeatures
kupa is living with innovative added value – in the sharing model for the community and individually for every resident. And the individual is always centre stage. The goal: an additional hour’s life quality per day: 25/7 – kupa makes it possible.
If there are ever extra guests or a neighbourhood party is coming up, it’s ideal to have a larger kitchen available: such as the fully-featured kupa kitchen in House D.
Open spaces are shared in kupa: on the community roof terrace with raised beds for rooftop farming, on the playgrounds for playing in the sand together. For the garden apartments in House E, F and G, kupa offers a lawnmower for shared use.
Home office or co-working? Everything is possible anytime in kupa. The working lounge offers plenty of space for collaborative working. The meeting room, equipped with the appropriate equipment, provides space for teams. WiFi is included for all.
The parcel station system for 24/7 pick-ups and pre-installed smart home features ensure a networked home.
Helpful support is available not just via a screen, but also face-to-face: The kupa concierge is your first point of contact in the neighbourhood - and can also be reached online.
Being mobile as pleasantly and efficiently as possible - kupa offers a variety of options: an underground car park with 135 parking spaces, bicycle workshop and bike storage as well as car and loading bike sharing.
Fixtures and fittings
Perfect in form and function.
The decision to choose an apartment is based on a good feeling. kupa impresses here down to the smallest detail.
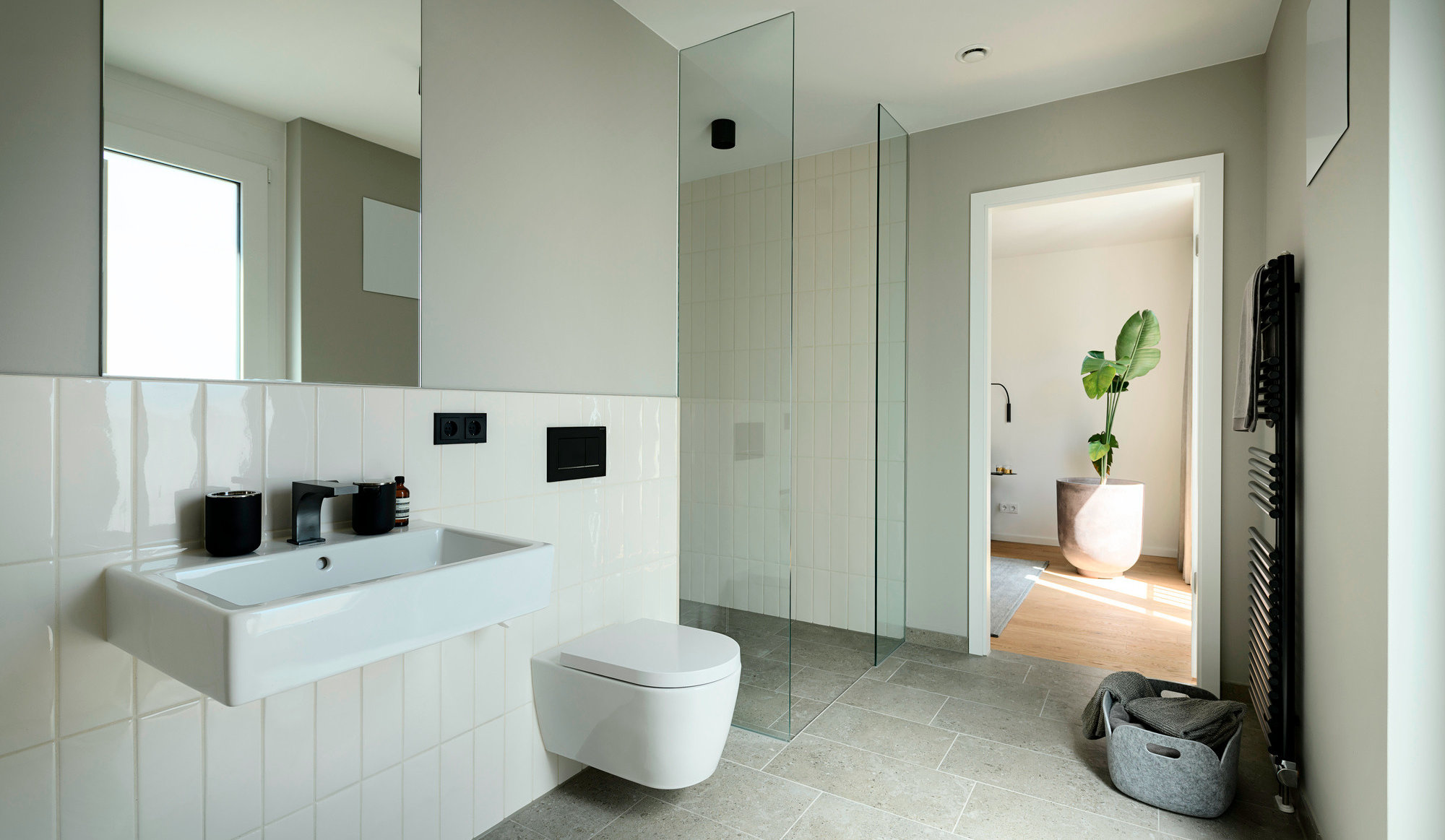

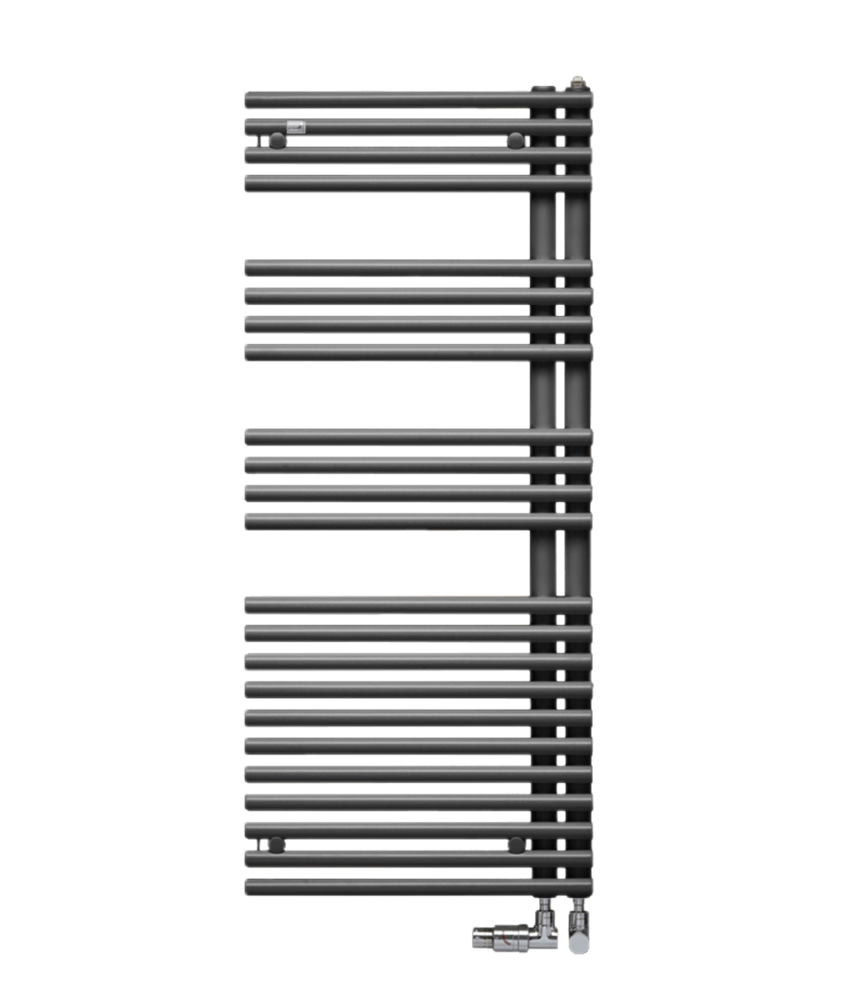
Towel warmer
- Black
- Zehnder
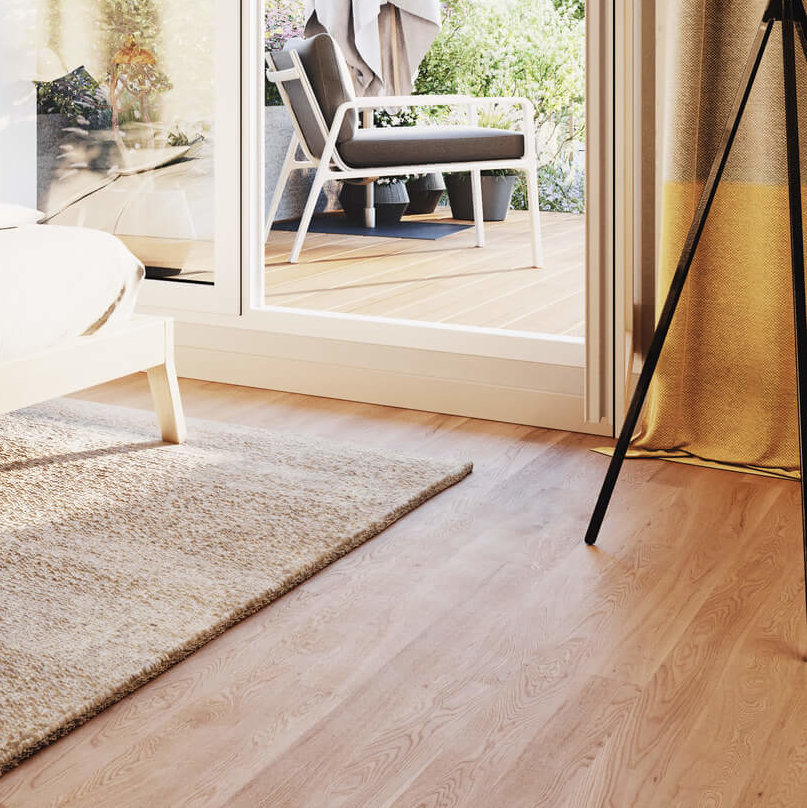
Parquet
- 2-layer strip parquet
- Oak
- Admonter
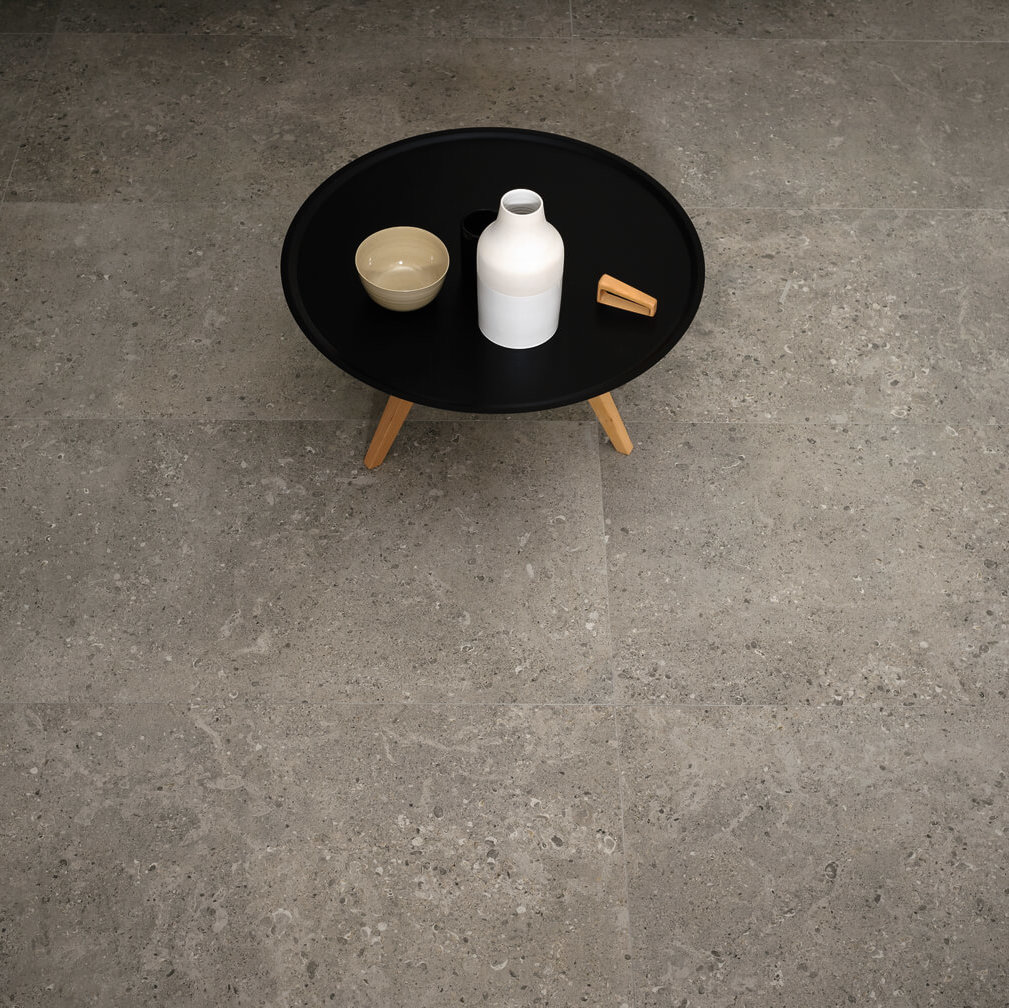
Tiles
- Porcelain stoneware tiles
- Taupe
- Marazzi
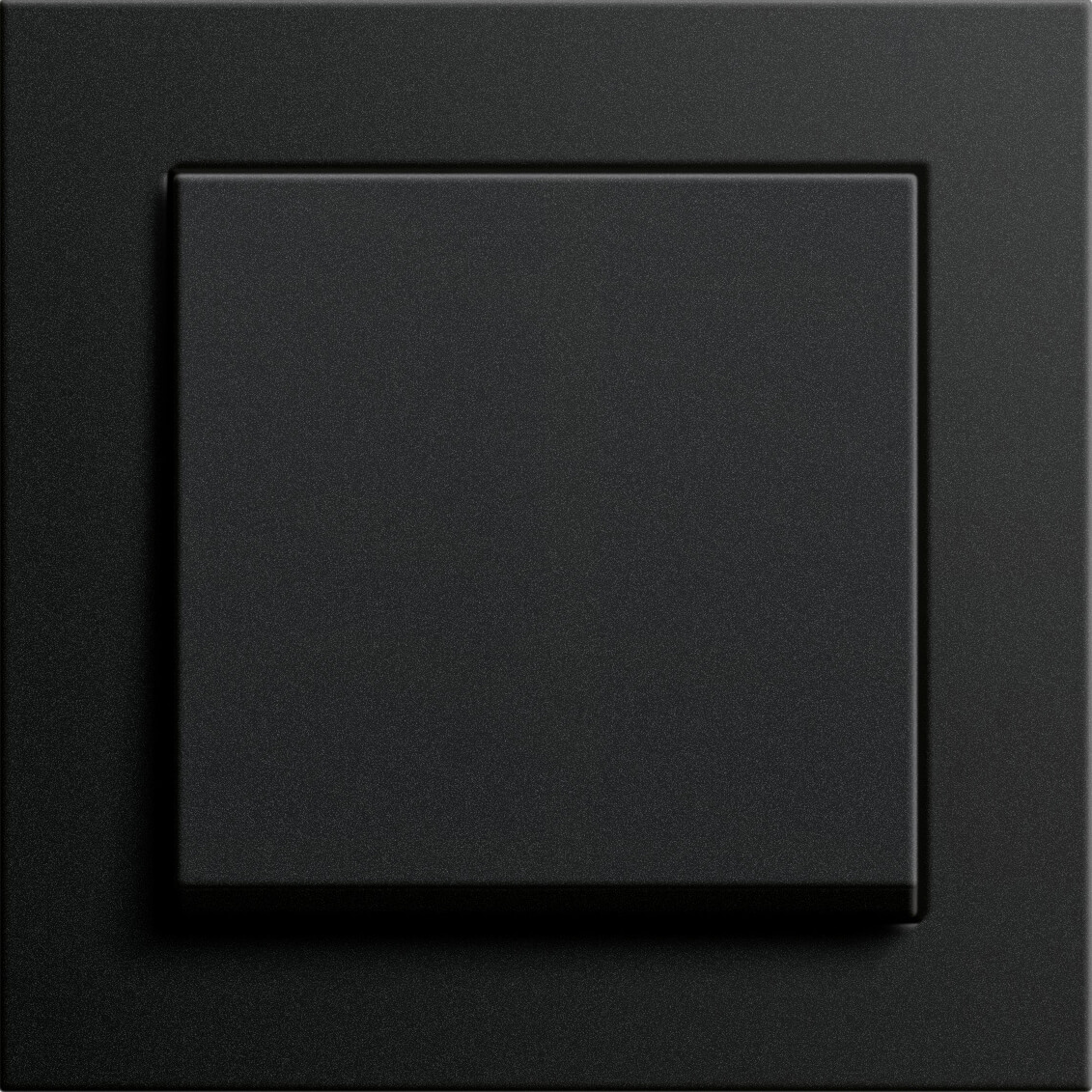
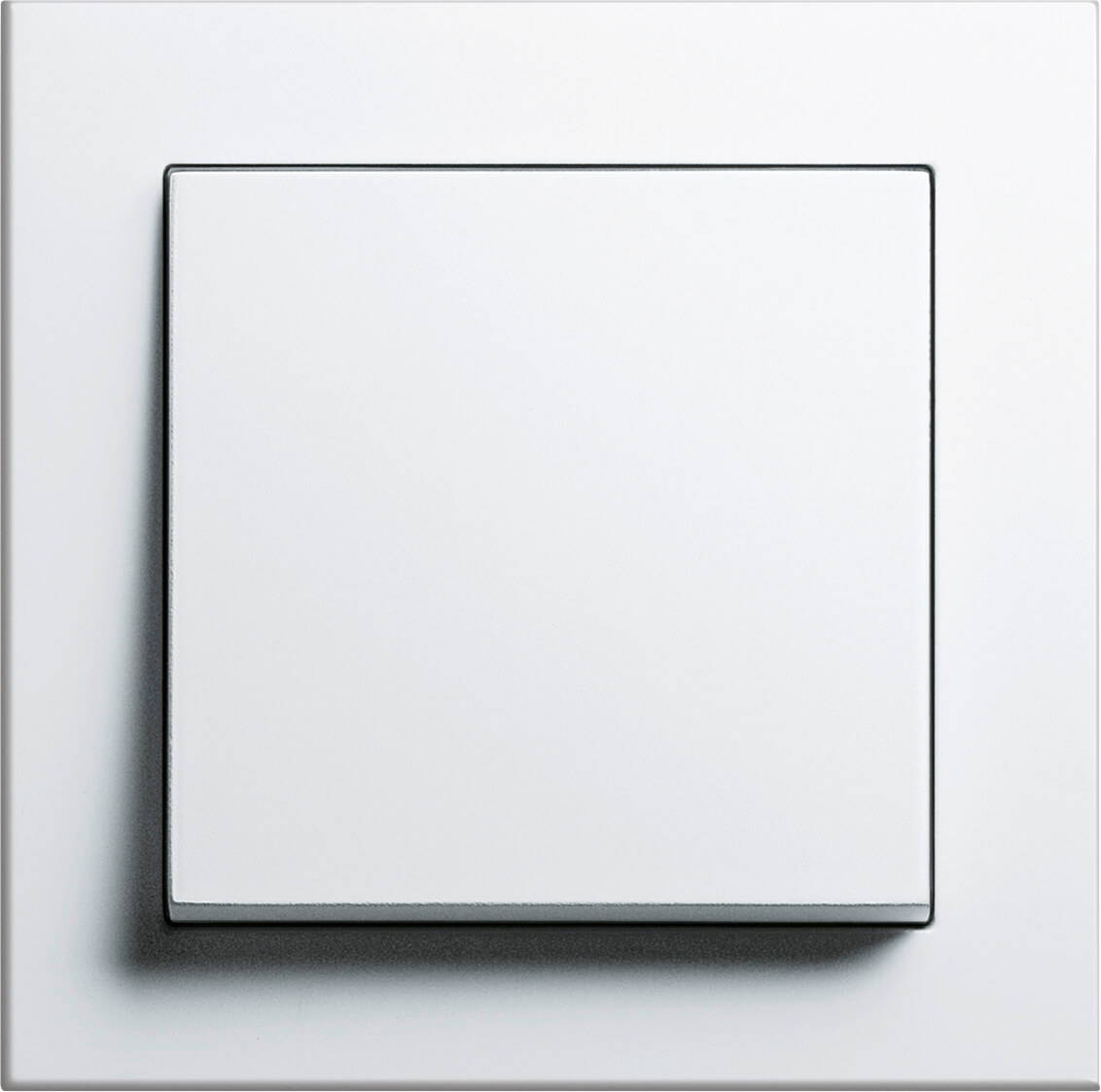
Switch range
- Silk matt black and pure white
- Gira
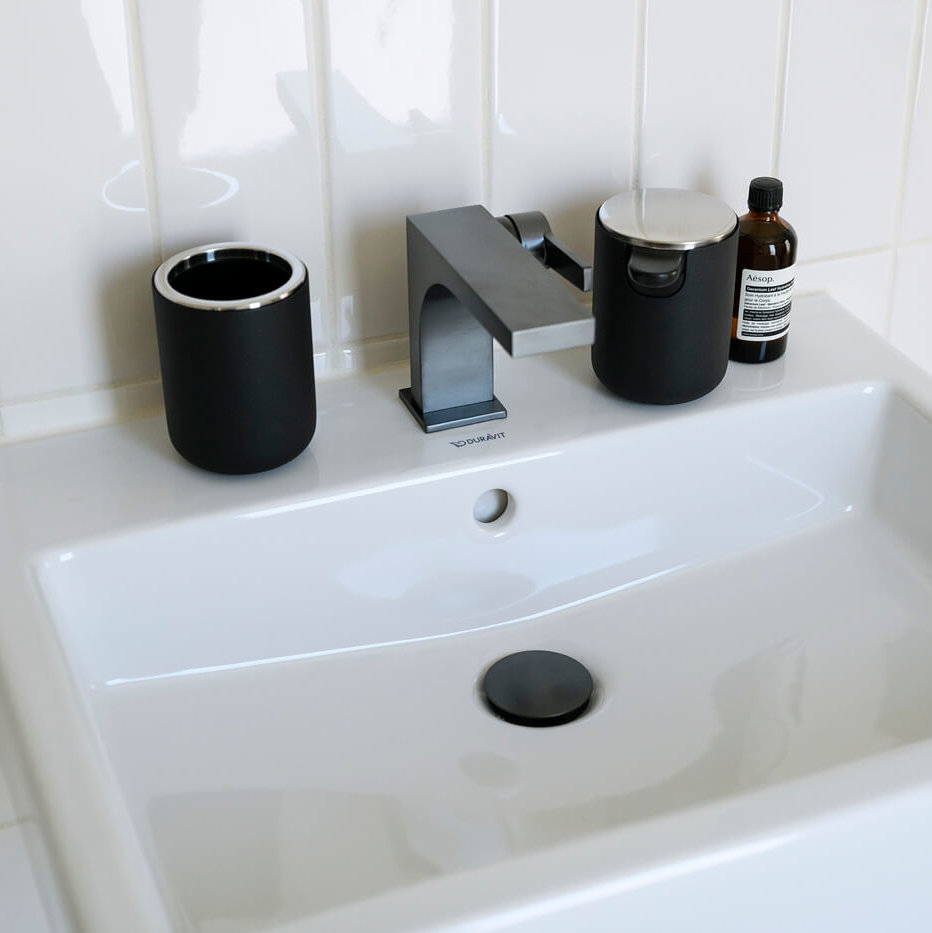
Sanitary
- Wash basin, bathtub, WC sanitaryware white
- Duravit
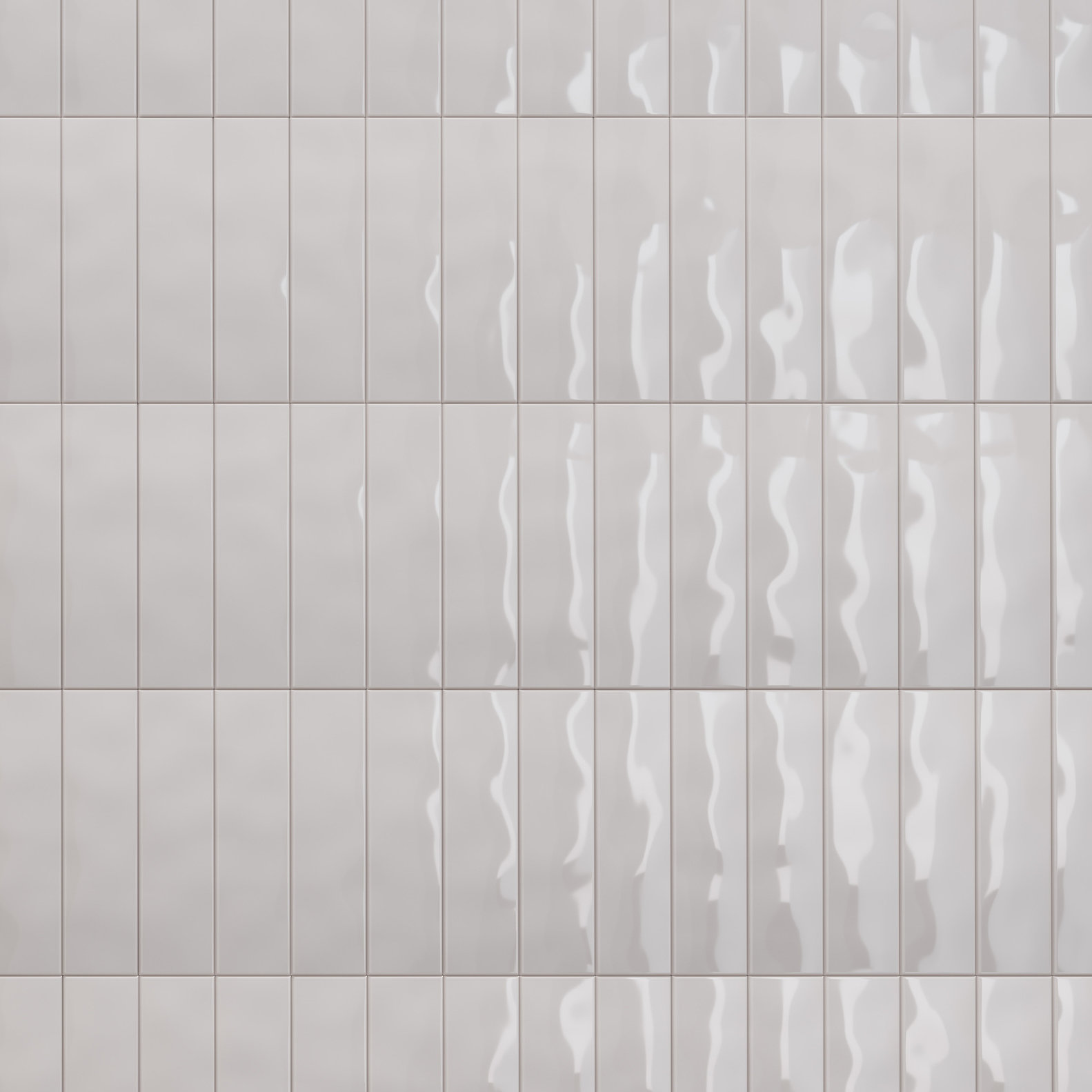
Wall tiles
- Brilliant white
- Beige grout
- Marazzi
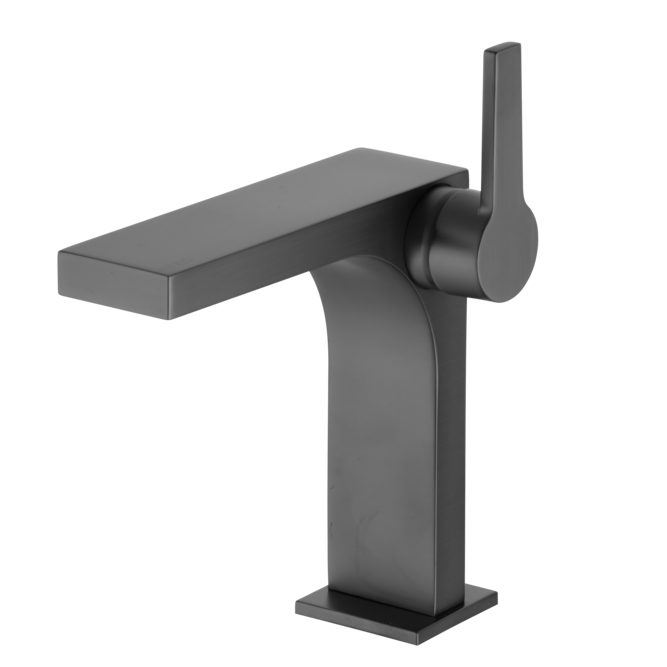
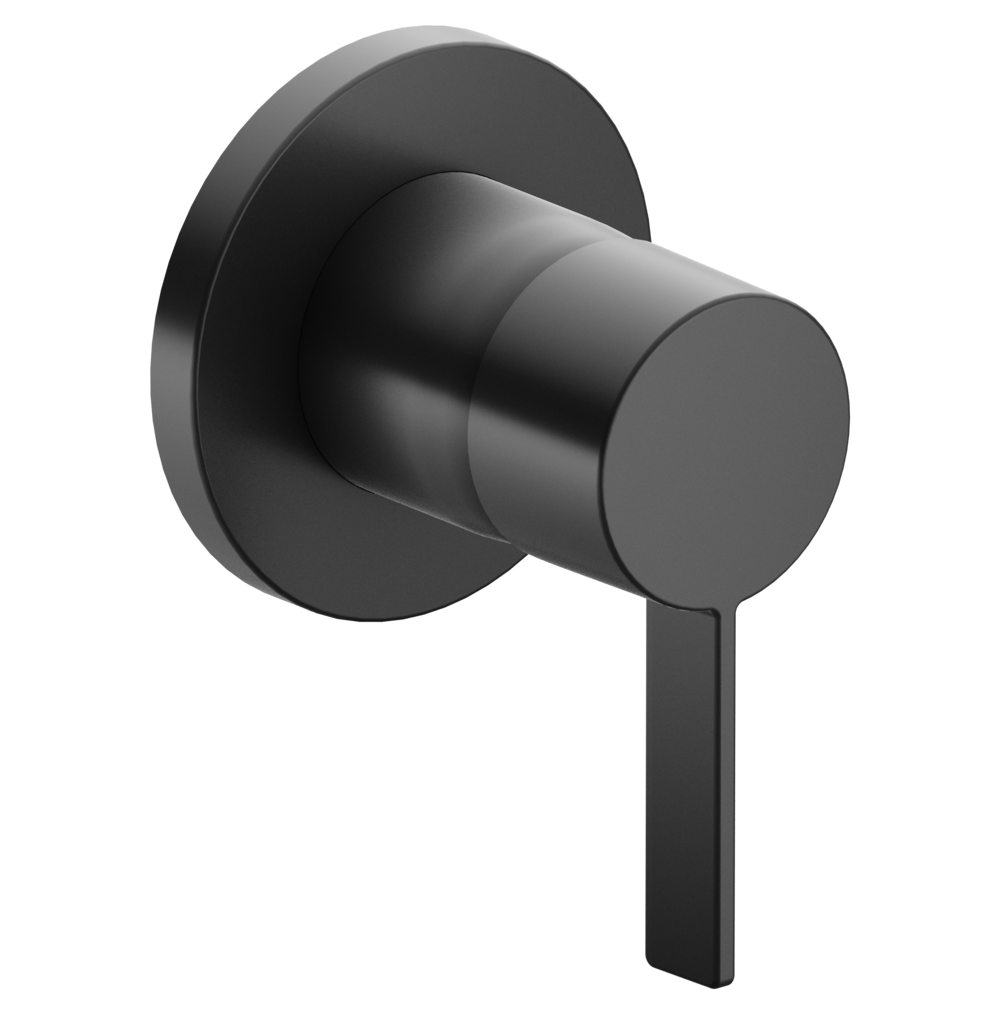
Armaturen
- Fittings in brushed black chrome
- Rain-shower effect shower head
- Keuco
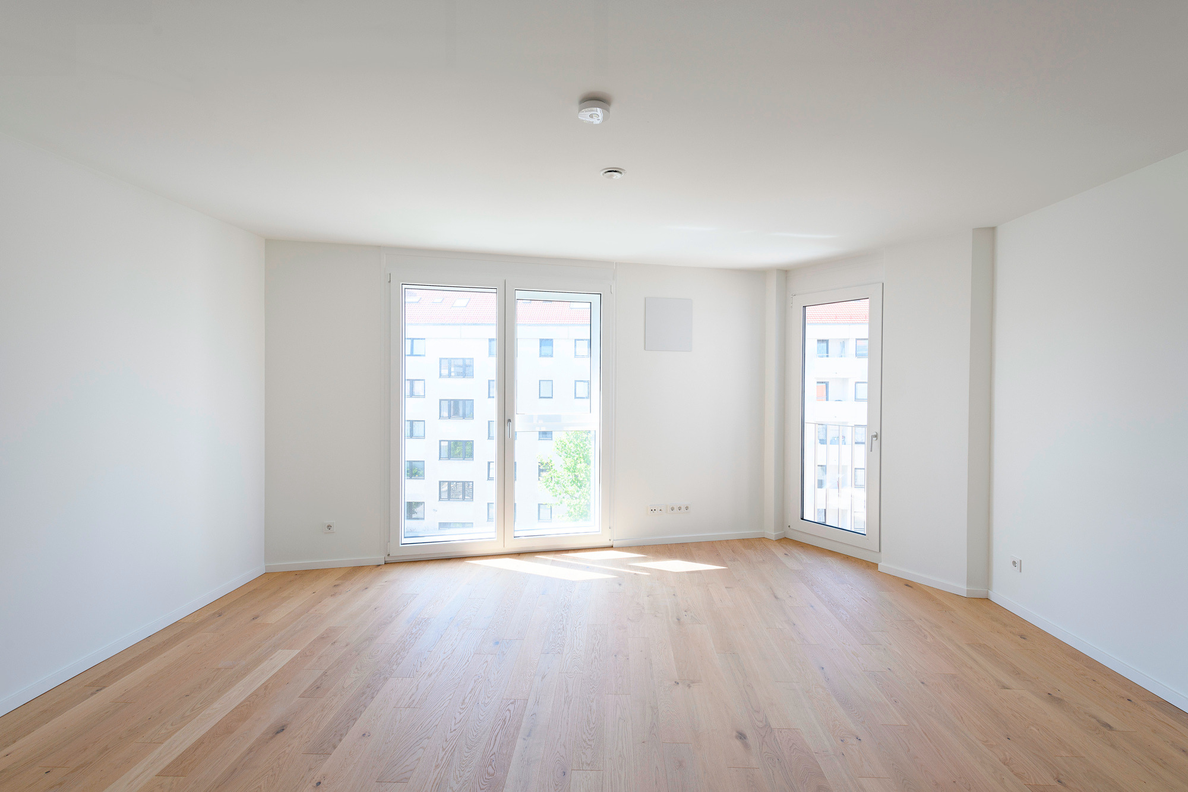
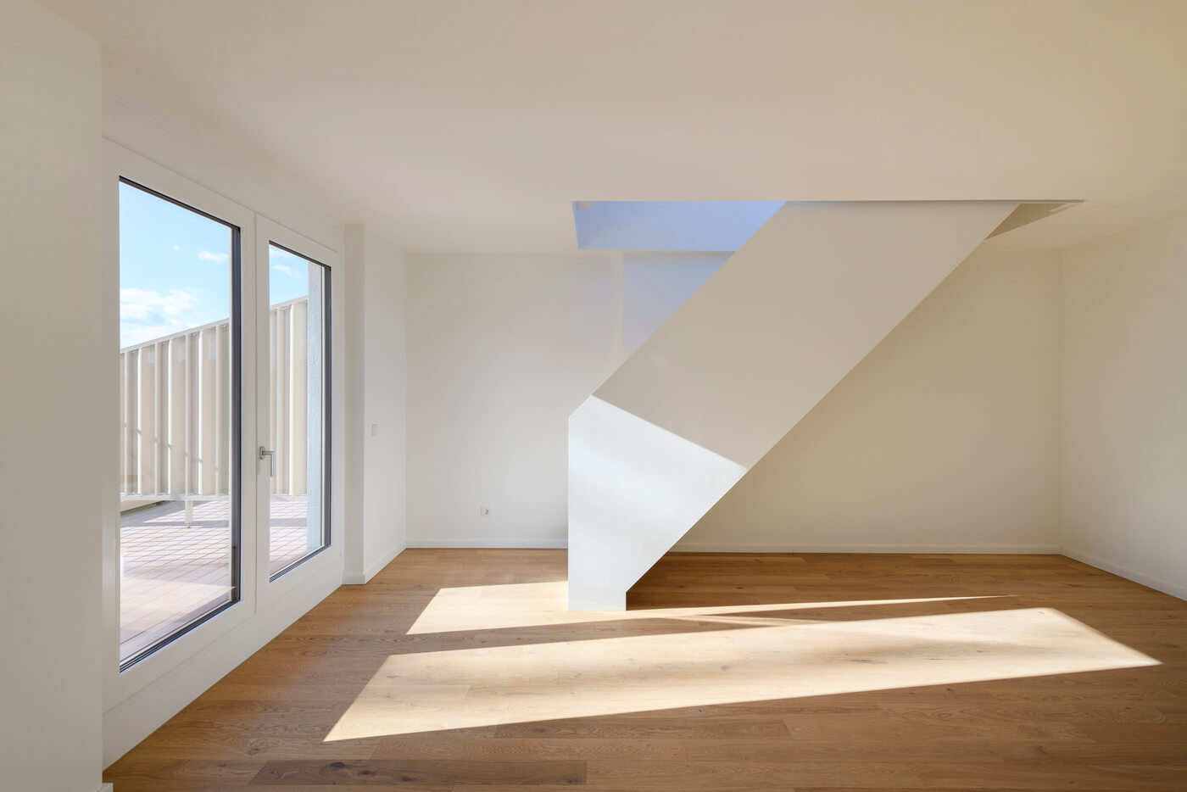
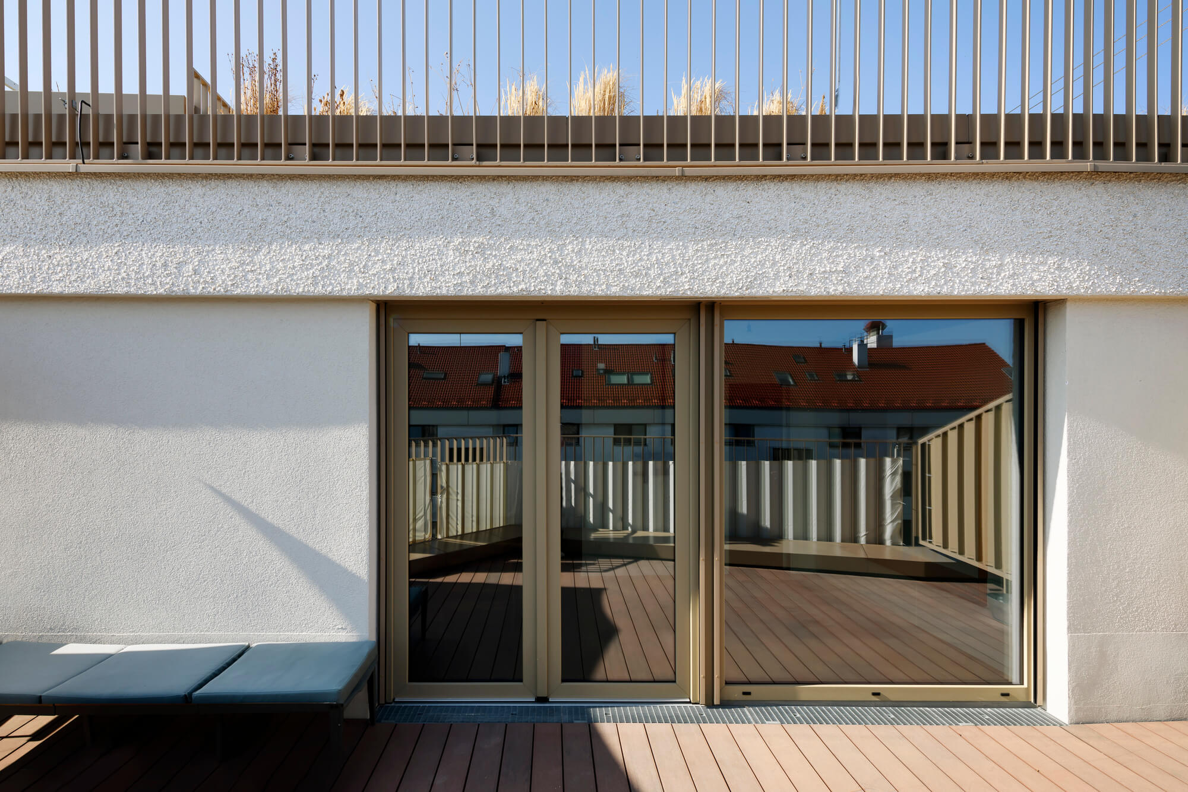
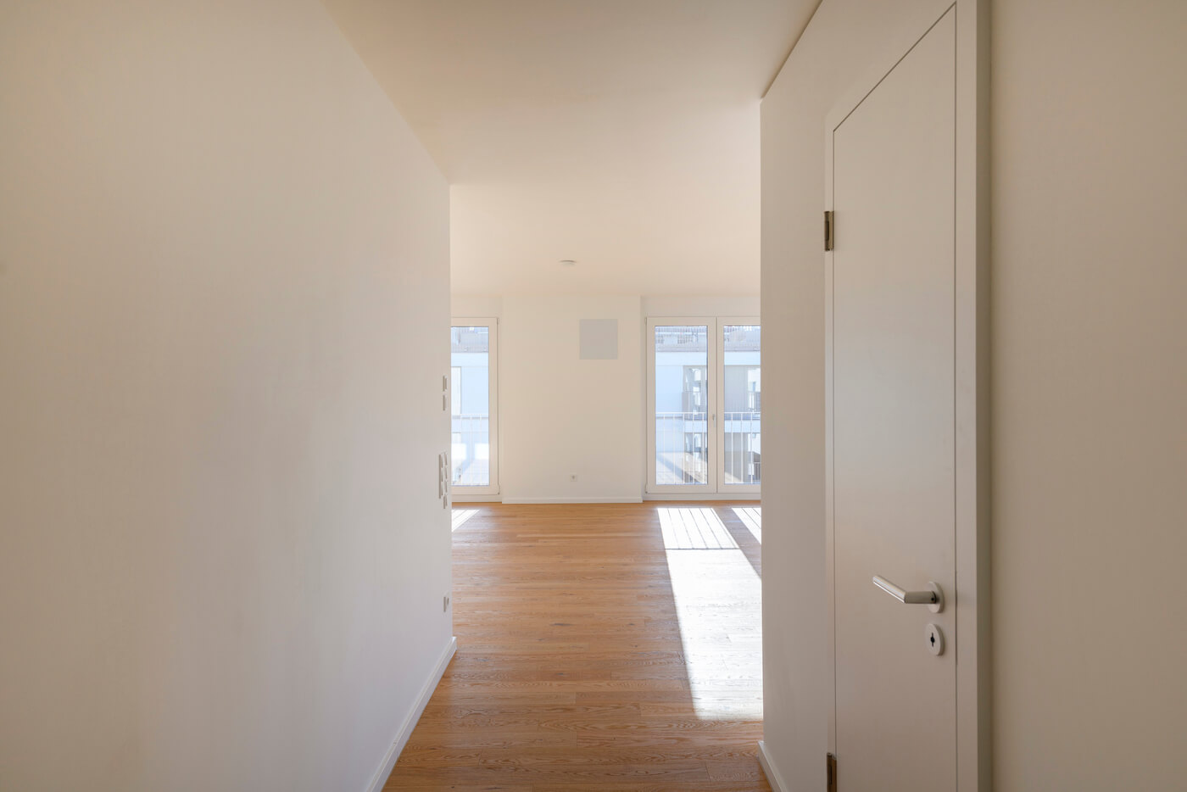
Propertyoffer
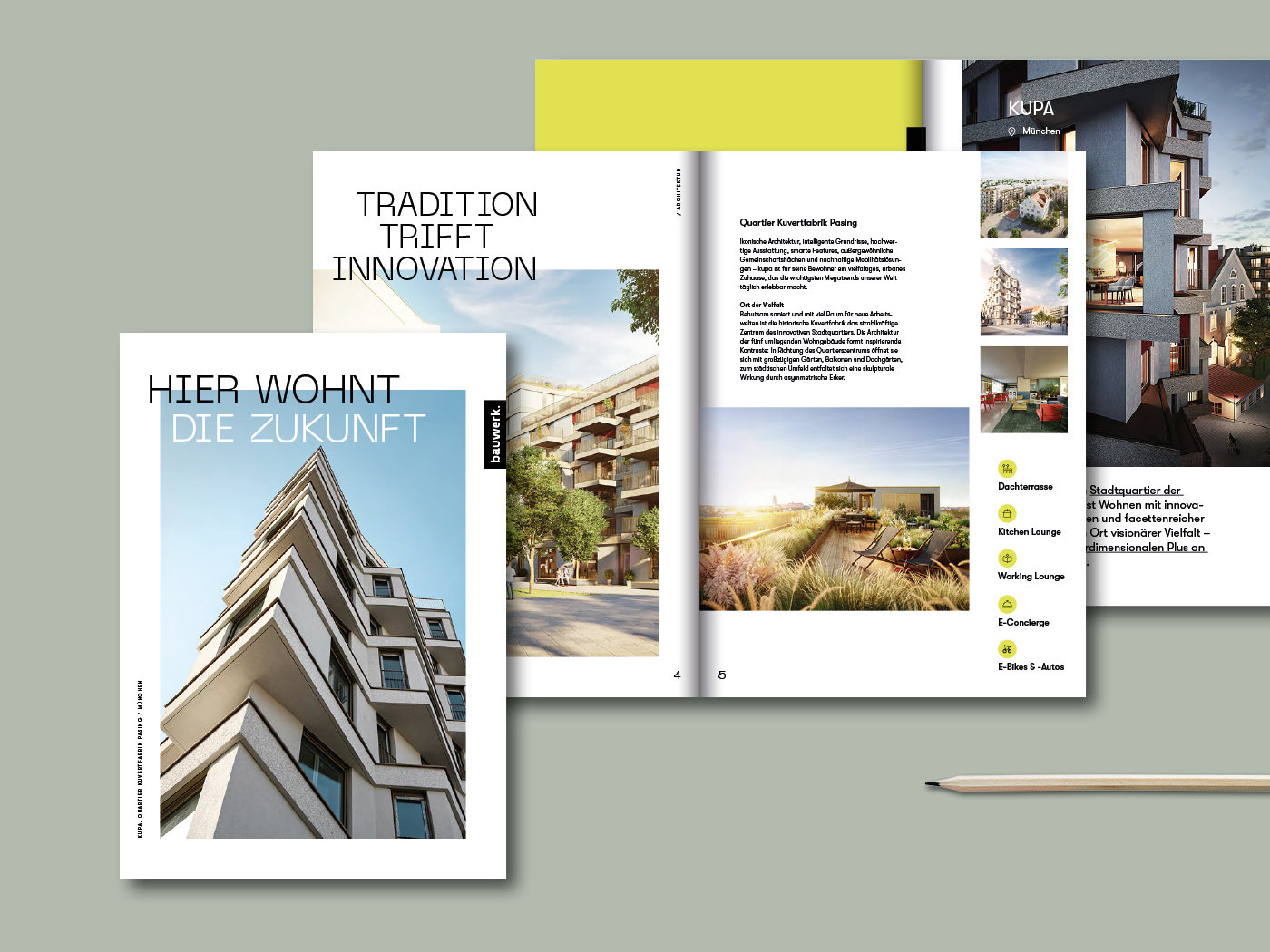
If you would like to let or sell your property after purchase, we support you with an extensive service package. We will prepare your property professionally and at short notice for letting, as we still know it very well from the development and marketing phase. Better than any estate agent ever could.
And for a sale, we prepare a professional valuation, provide high-quality marketing documents and present you with a large number of penciled in prospective buyers. A defined contact is available to you for the entire process.
- Energy certificate type: Energy performance certificate EA-B
- Heating type / energy source: District heating / electricity mix
- Year of construction: 2022
- Energy efficiency class: B
- Energy requirement value House C: 73 kWh/m² a
- Energy requirement value House D: 72 kWh/m² a
- Energy requirement value House E: 68 kWh/m² a
- Energy requirement value House F: 68 kWh/m² a
- Energy requirement value House G: 56 kWh/m² a
The details and representations on this website do not represent a sales offer. They are provided solely for advertising and information purposes. Although all details and representations on this website have been checked and collated with the utmost care, they may change at any time.
Since we wish to avoid misconceptions on the part of our customers in connection with the details and representations on this website, please note the following:
Any contractual building services to be provided may deviate from the details and representations on this website. In such case, the contractual agreements shall always prevail. The details and representations on this website are not connected with any amendments or additions to contractual agreements. The details and representations on this website do not represent any statements concerning properties or any guarantee declarations. Only the details in the notarial purchase agreement and in the building specifications and certified plans and floor plans attached to said agreement shall be authoritative for the nominal condition of any contractual services to be provided and for the fittings and finishes of the individually held and common property which are owed.
In particular, any contractual services to be provided may deviate from the details and representations on this website with regard to technical details such as living spaces or room heights. Images, floor plans and visualisations on this website are merely interpretations of the visualiser and represent only an idealised depiction of the underlying externally discernible properties of the planned buildings and outdoor areas. Consequently, where images, floor plans or visualisations show fittings of the individually held or common property, these serve solely to provide a sample, idealised depiction and shall not form part of the developer’s scope of performance, unless otherwise expressly agreed in the notarial purchase agreement and in the building specifications attached thereto. In particular, any furnishings/installations (e.g. kitchens) depicted do not belong to the developer's scope of performance. Depictions of outside areas do not form part of the developer’s scope of performance. In particular, the depictions of planting (in terms of number, position, type and size and the associated light and shade relationships) are not binding.
Neither Bauwerk Capital GmbH & Co. KG, the companies with which it is affiliated, nor their partners and other vicarious agents shall assume any liability for the details and representations on this website. Liability for malice, intent and gross negligence as well as for injury to life, limb and health shall remain unaffected.
Location
Munich originality plus urban cosmopolitanism.
They still exist, the authentic places. Pasing is synonymous with originality and authenticity. Residents live here through choice and appreciate a district of Munich which combines authenticity and cosmopolitanism with a love for history and traditions.
Landsbergerstrasse 444
81241 München
Pasing.favouriteplace.
