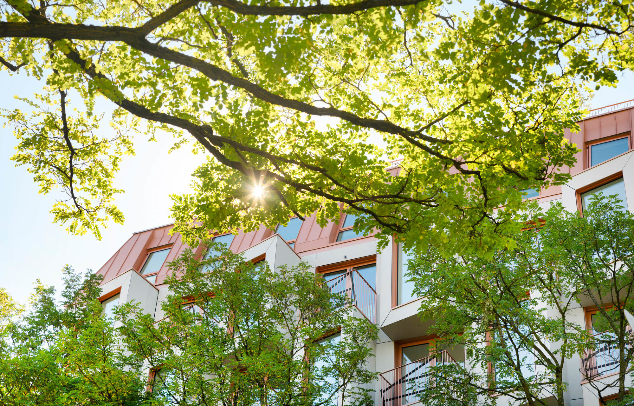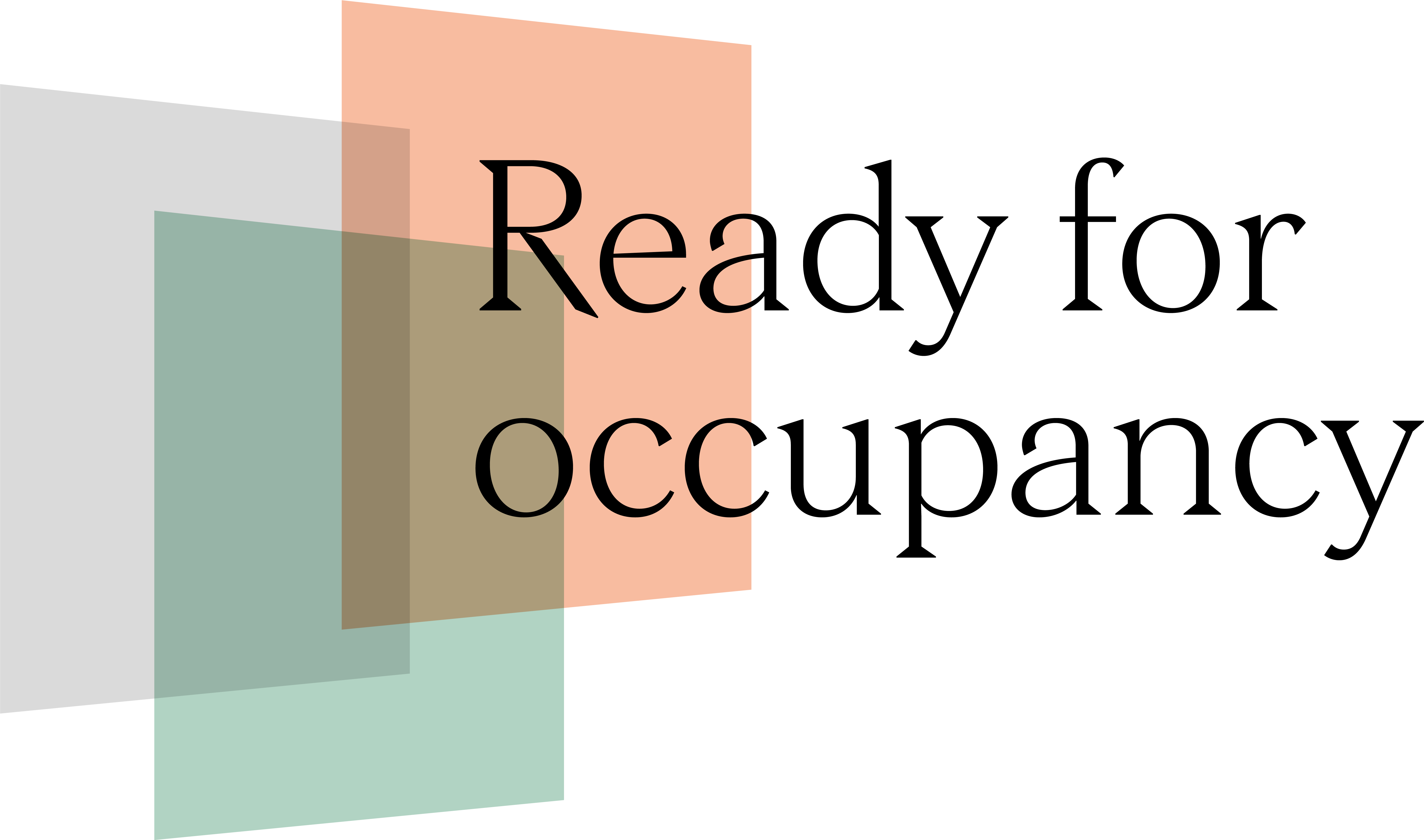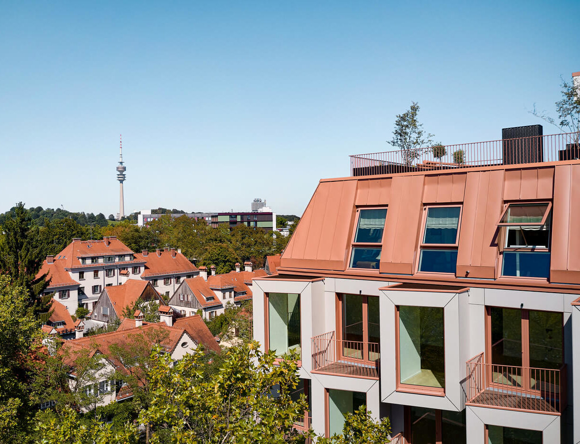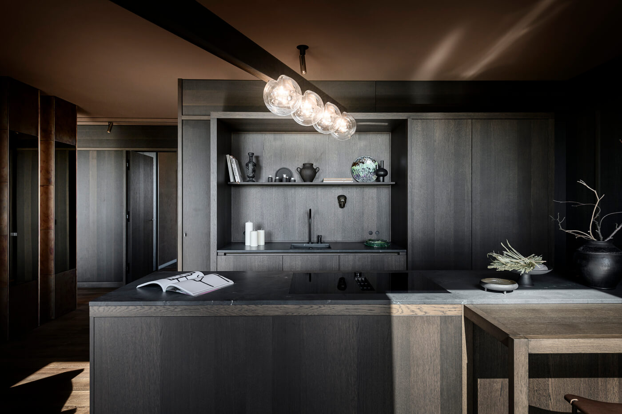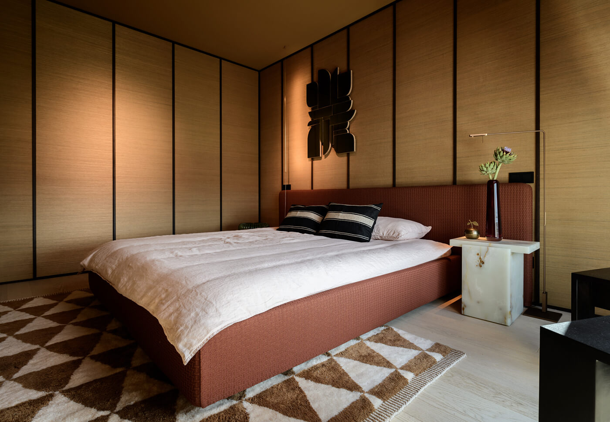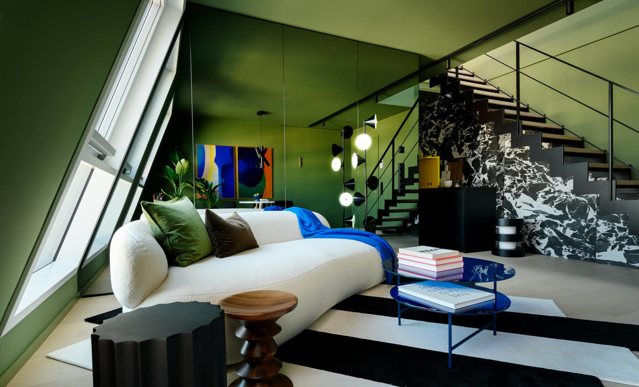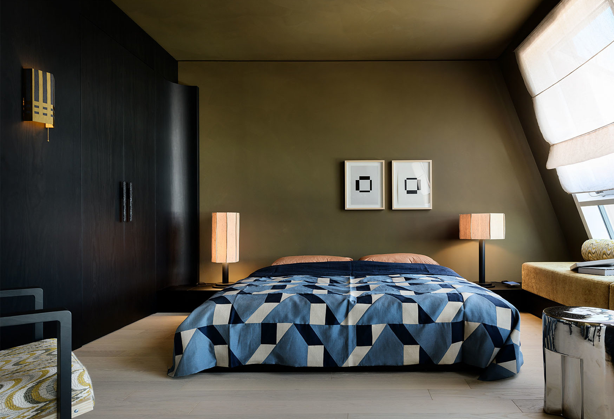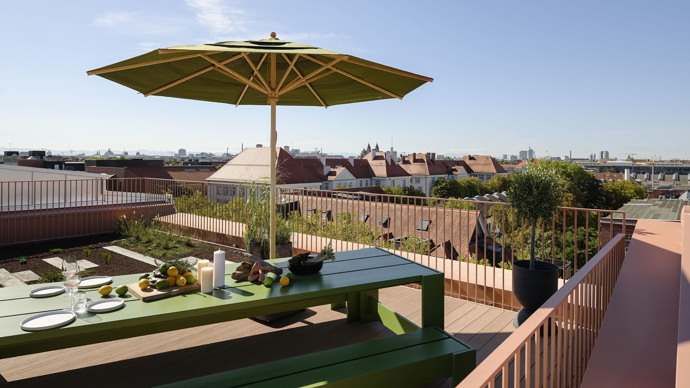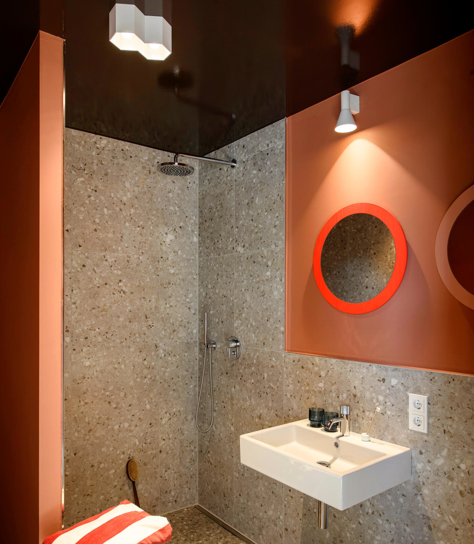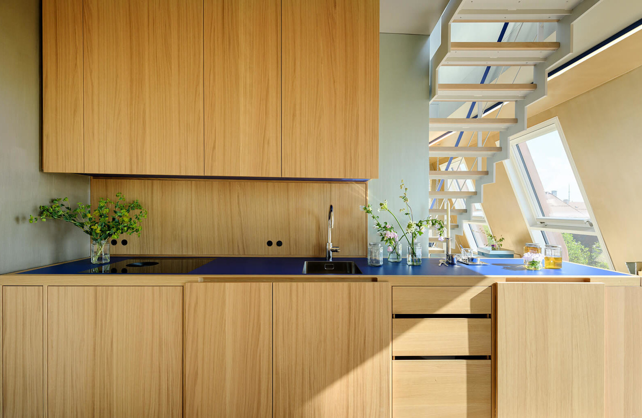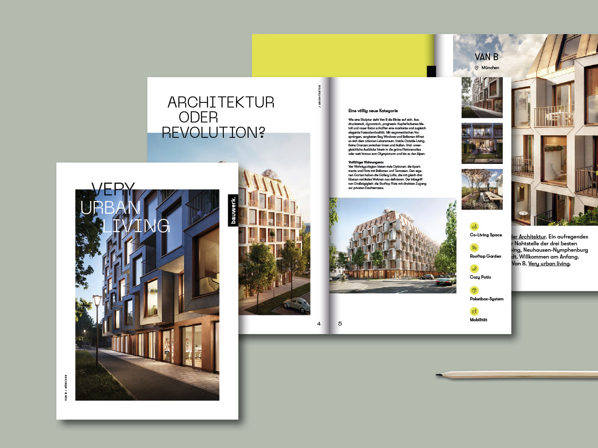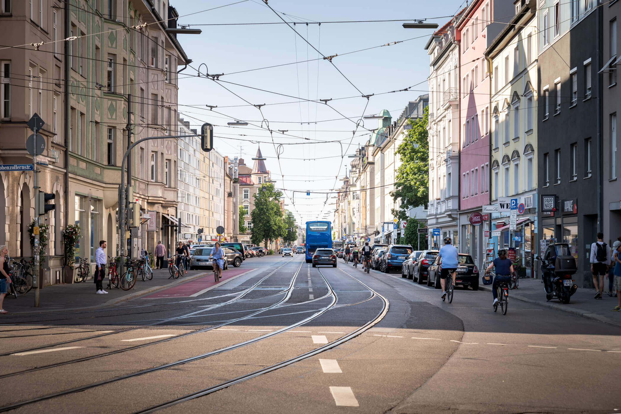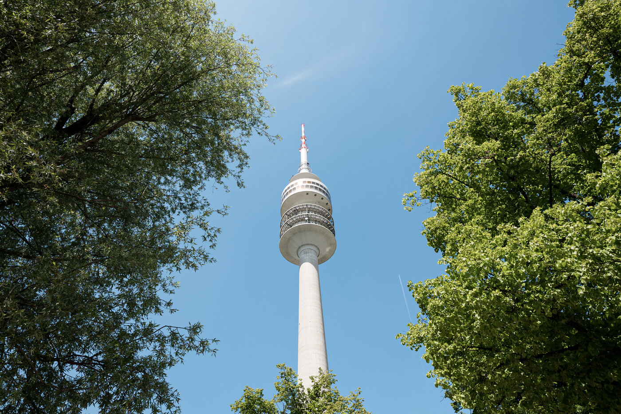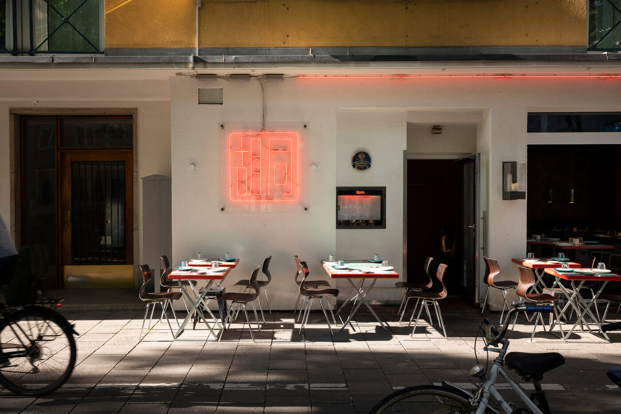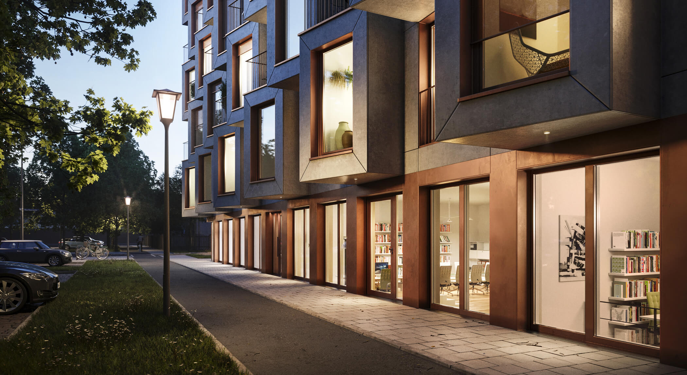- DE
- EN
Infanteriestrasse 14
1 - 3
48 - 168 m²
from 1,199,000 €
now
One building: Van B, Munich’s new architectural icon. Containing ten apartments: the Van B Editions. Ten one-of-a-kind homes, fitted by Germany’s best interior designers. Every apartment an outstanding living space. Everything truly exceptional.
Van B, Munich’s new architectural landmark in a vibrant urban milieu in upscale Schwabing. Designed by star architect Ben van Berkel. A building predestined like no other for a completely new, unprecedented collaboration: Van B Editions by AD & Bauwerk. Ten apartments, exclusively shaped by ten of Germany’s leading interior designers. Curated by AD Architectural Digest, the leading magazine in the field of interior design, style, design, art and architecture. The result: ten unrivalled one-of-a-kind homes.
Ten rooftop flats with bright, open rooms and private roof terraces are the true centrepieces of Van B. Their individual fittings and design are the painstaking work of ten design studios. Internationally renowned, supremely talented and visionary in their creativity, they are the crème de la crème in their field. Their concepts imbue each apartment with a unique character. Each apartment is a style-defining one-off – the Van B Editions. Created for people in search of something truly unique.
Renowned partners such as Dornbracht, Gaggenau and J*GAST complement each of these one-of-a-kind apartments. Individually conceived, designed and built for each apartment, J*GAST’s kitchens are the one-of-a-kind feature of each one-of-a-kind apartment. Products by Dornbracht and Gaggenau refine each individual interior concept with a luxury aesthetic, premium materials and enduring functionality. Design right down to the smallest detail.
The Van B Editions are at once an exclusive living space and authentic design and architectural masterpieces.
Leading names from the furnishings industry, upscale vintage objects and individually-designed bespoke pieces create a unique ambience in each apartment. Fabrics, tiles, wood, brass, stone – each edition offers a distinctive ambience from the interior right up to the private roof terrace with a panoramic view over the whole of Munich.
Stylish materials, a sophisticated feel, smart functionality. The amenities of the Van B Editions are setting new standards. Select products from renowned manufacturers – from floor coverings, wall paints and fittings to the smart home pre-equipment – create skilful compositions of the very highest quality. Impressive, well-designed and sensitive.
Each Van B Edition apartment has an individual kitchen designed by J*GAST, winner of a prestigious 2023 Red Dot Design Award. Working in creative partnership with the design studios, the holistic interior concept is perfect in design, form and feel. Materials are key here. Sophisticated, pure, exceeding all standards as well as sustainable. This is how precisely manufactured custom-made items for today and tomorrow are developed.
From conception to exclusive living experience: The ten interior design studios are as individual as their creative layout. They are all defined by a passion for creation, design and functionality. Living becomes experience. Space becomes inspiration.
The Van B Editions offer privacy at its most exclusive. With its holistic living concept, Van B also convinces with its forward-thinking services and added values that leave nothing to be desired.
With its co-living space on the groundfloor Van B creates room for networking, working, enjoyment and socialising. The renowned Munich interior designer Stephanie Thatenhorst is responsible for the interior design here.
Van B creates space for art. For the artistic movement that aligns perfectly with the building’s design: urban contemporary art, inspired by Ben van Berkel’s design and designed by the artist Duo Layer Cake.
The avenue of plane trees on which Van B is located is a natural experience every day. Trees with leaves near enough to touch at the heart of the city. The inner courtyard creates rest zones with an abundance of greenery. In addition, a boulder wall, fitness and play equipment and a boules court offer plenty of options for being active.
On top of Van B Editions’ private roof terraces, the roof garden is a signature Van B experience. A 360° Munich panorama is guaranteed. From the Olympic Park to the Alps. From morning to evening a place where freedom can be enjoyed amid the hurly-burly of urban life.
The development’s parcel box system system is so much more than a logistics solution. It one of those tools that make everyday life easier because they free up time. Time that can be meaningfully used for other things.
Car- and e-bike sharing are a matter of course, as are the e-charging points in the underground car park. There are also bike repair spaces for all cyclists. The concept is rounded off with ample underground car and cycle parking spaces.
Ten apartments, ten one-of-a-kind homes. Up at the top. On the panorama level, on the top floor of Van B. It´s uninterrupted views. The private roof terrace with a 360º view of Munich can be directly accessed in seconds from each Edition.
Each buyer can purchase one Edition apartment.
The sale prices indicated are fixed prices including designer fittings, furnishings and kitchen, excluding parking spaces. Sale prices valid until 31.07.2024. Each buyer can purchase one Edition apartment. A restriction on sale applies for multiple purchases. Commission-free for the buyer.
If you would like to let or sell your property after purchase, we support you with an extensive service package. We will prepare your property professionally and at short notice for letting, as we still know it very well from the development and marketing phase. Better than any estate agent ever could.
And for a sale, we prepare a professional valuation, provide high-quality marketing documents and present you with a large number of pencilled in prospective buyers. A defined contact is available to you for the entire process.
Underground parking spaces can be purchased:
The details and representations on this website do not represent a sales offer. They are provided solely for advertising and information purposes. Although all details and representations on this website have been checked and collated with the utmost care, they may change at any time.
Since we wish to avoid misconceptions on the part of our customers in connection with the details and representations on this website, please note the following:
Any contractual building services to be provided may deviate from the details and representations on this website. In such case, the contractual agreements shall always.
prevail. The details and representations on this website are not connected with any amendments or additions to contractual agreements. The details and representations on this website do not represent any statements concerning properties or any guarantee declarations.
Only the details in the notarial purchase agreement and in the building specifications and certified plans and floor plans attached to said agreement shall be authoritative for the nominal condition of any contractual services to be provided and for the fittings and finishes of the individually held and common property which are owed.
In particular, any contractual services to be provided may deviate from the details and representations on this website with regard to technical details such as living spaces or room heights. Images, floor plans and visualisations on this website are merely interpretations of the visualiser and represent only an idealised depiction of the underlying externally discernible properties of the planned buildings and outdoor areas. Consequently, where images, floor plans or visualisations show fittings of the individually held or common property, these serve solely to provide a sample, idealised depiction and shall not form part of the developer’s scope of performance, unless otherwise expressly agreed in the notarial purchase agreement and in the building specifications attached thereto.
In particular, any furnishings/installations (e.g. kitchens) depicted do not belong to the developer’s scope of performance.
Depictions of outside areas do not form part of the developer’s scope of performance. In particular, the depictions of planting (in terms of number, position, type and size and the associated light and shade relationships) are not binding.
Neither Bauwerk Capital GmbH & Co. KG, the companies with which it is affiliated nor their partners and other vicarious agents shall assume any liability for the details and representations on this website. Liability for malice, intent and gross negligence as well as for injury to life, limb and health shall remain unaffected.
Built on a square, surrounded by three neighborhoods: Schwabing, Neuhausen-Nymphenburg, Maxvorstadt. Van B takes advantage of the best. The relaxed quality of life in Schwabing. The bourgeois looseness of Neuhausen. The trendy lifestyle of Maxvorstadt. And all of this in the middle of greenery.
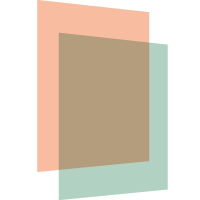
Our customer service will be happy to answer any questions you may have.
Exclusive advance information on our new construction projects. Current buy & rent offers.
Exciting articles on the property market and trends, architecture, lifestyle and design.
Our website is based on the latest technologies to make it faster, safer and easier to use. Your browser does not support these technologies because it is out of date. Please download one of these free browsers:
We will also be happy to advise you on our range of products by telephone or e-mail.

